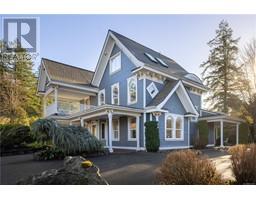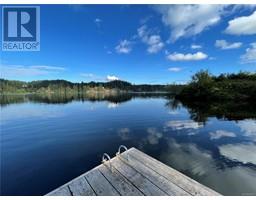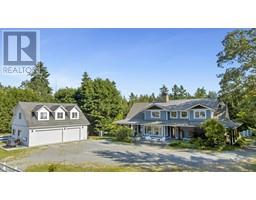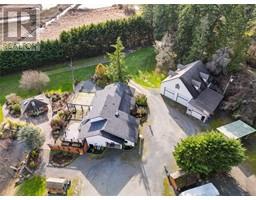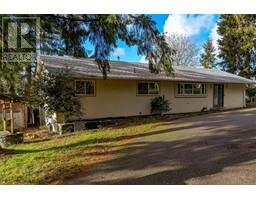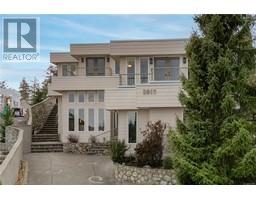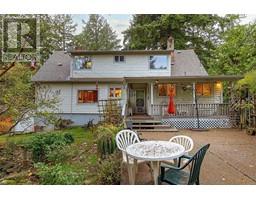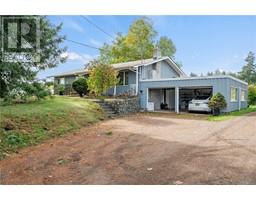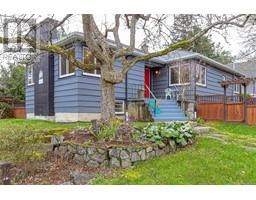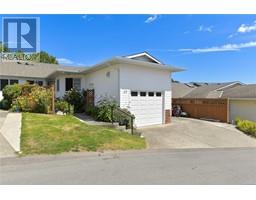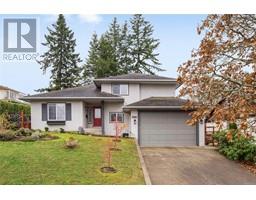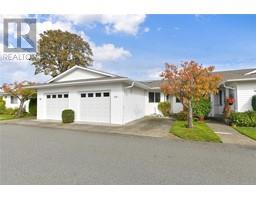4001 Santa Rosa Pl Strawberry Vale, Saanich, British Columbia, CA
Address: 4001 Santa Rosa Pl, Saanich, British Columbia
Summary Report Property
- MKT ID953308
- Building TypeHouse
- Property TypeSingle Family
- StatusBuy
- Added10 weeks ago
- Bedrooms4
- Bathrooms3
- Area2188 sq. ft.
- DirectionNo Data
- Added On16 Feb 2024
Property Overview
Located at the end of a private road in the highly desirable Strawberry Vale neighborhood, this immaculately maintained residence boasts an ideal layout for families. The main floor features three bedrooms, two bathrooms and has been NEWLY RENOVATED throughout including all new flooring, carpet, paint, bathrooms, and kitchen updates. The master bedroom has a generously sized walk-in closet and new ensuite bathroom. The living room is graced with a gas fireplace and heat pump to insure the family is comfortable year-round! The dining area offers ample space for family get-togethers and the kitchen includes a breakfast nook. Additionally, there is a bright and spacious purpose-built one-bedroom suite with a separate entrance - great for the in-laws or as a mortgage helper! The property features a large fenced backyard, perfect for children, and is only a 1 minute walk to Rosedale Park and Strawberry Vale School. The private street strata is low maintenance and low fee at $400/year. (id:51532)
Tags
| Property Summary |
|---|
| Building |
|---|
| Level | Rooms | Dimensions |
|---|---|---|
| Lower level | Laundry room | 8' x 7' |
| Den | 12' x 8' | |
| Bathroom | 4-Piece | |
| Entrance | 8' x 5' | |
| Main level | Ensuite | 3-Piece |
| Bedroom | 11' x 9' | |
| Bedroom | 11' x 9' | |
| Bathroom | 4-Piece | |
| Primary Bedroom | 14' x 12' | |
| Kitchen | 9' x 9' | |
| Dining room | 11' x 10' | |
| Living room | 15' x 15' | |
| Additional Accommodation | Living room | 13' x 11' |
| Kitchen | 13' x 12' | |
| Primary Bedroom | 12' x 10' |
| Features | |||||
|---|---|---|---|---|---|
| Cul-de-sac | Level lot | Private setting | |||
| Other | Rectangular | Air Conditioned | |||










































