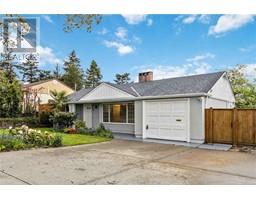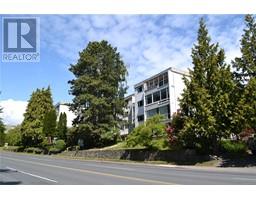4093 Beam Cres Mt Doug, Saanich, British Columbia, CA
Address: 4093 Beam Cres, Saanich, British Columbia
Summary Report Property
- MKT ID1002735
- Building TypeHouse
- Property TypeSingle Family
- StatusBuy
- Added9 hours ago
- Bedrooms3
- Bathrooms2
- Area1941 sq. ft.
- DirectionNo Data
- Added On15 Jun 2025
Property Overview
Nestled in the desirable Mt. Douglas area, this executive rancher exudes curb appeal & offers over 1,900 sqft of refined living space. The immaculately kept grounds showcase a balanced blend of lush lawns, vibrant flower beds & mature plantings. Step inside to a bright, skylit entry leading to expansive living & dining areas with a fireplace featuring an electric insert & gleaming hardwood floors. The updated kitchen boasts ample cabinetry, solid surface counters & sliding doors to a secluded patio overlooking the manicured rear yard. An inviting family room with feature fireplace shares the same tranquil view. The home offers three spacious bedrooms & two updated bathrooms, including a primary suite with walk-in closet & accessible ensuite. Thoughtfully designed for future mobility, this wheelchair-friendly home includes a garage ramp, mobility assist tracking, low-threshold shower—plus a double car garage, ideal for aging in place. (id:51532)
Tags
| Property Summary |
|---|
| Building |
|---|
| Land |
|---|
| Level | Rooms | Dimensions |
|---|---|---|
| Main level | Laundry room | 9'9 x 6'3 |
| Bedroom | 10'8 x 11'1 | |
| Bedroom | 10'8 x 11'2 | |
| Bathroom | 5'11 x 9'1 | |
| Bathroom | 5'11 x 12'9 | |
| Primary Bedroom | 13'11 x 15'11 | |
| Pantry | 5'2 x 3'9 | |
| Kitchen | 13'6 x 18'4 | |
| Dining room | 12'0 x 12'0 | |
| Living room | 14'0 x 19'5 | |
| Entrance | 8'0 x 14'8 |
| Features | |||||
|---|---|---|---|---|---|
| Curb & gutter | Private setting | Other | |||
| None | |||||



































































