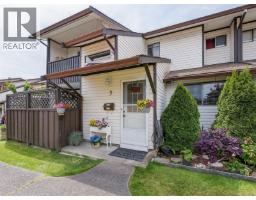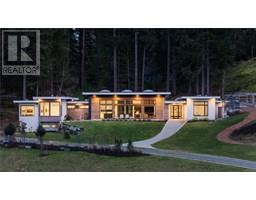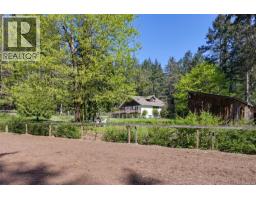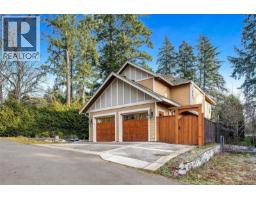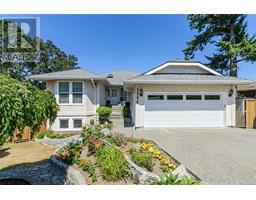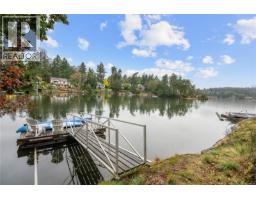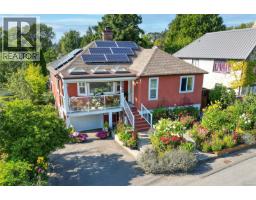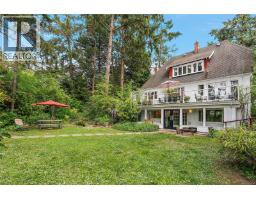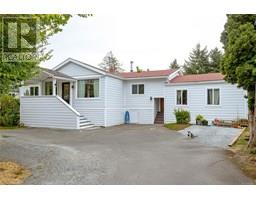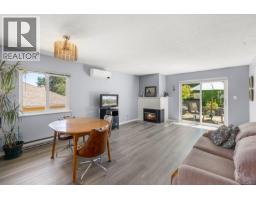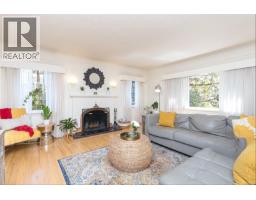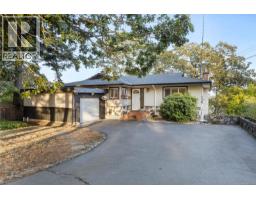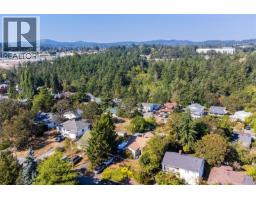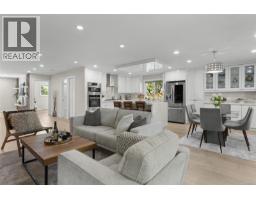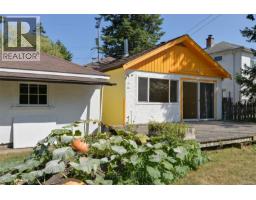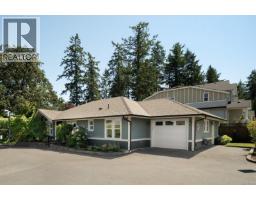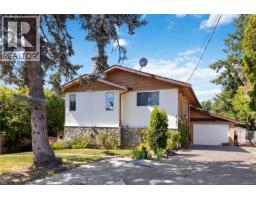4153 Birtles Ave Glanford, Saanich, British Columbia, CA
Address: 4153 Birtles Ave, Saanich, British Columbia
Summary Report Property
- MKT ID1006472
- Building TypeHouse
- Property TypeSingle Family
- StatusBuy
- Added5 days ago
- Bedrooms4
- Bathrooms2
- Area2000 sq. ft.
- DirectionNo Data
- Added On28 Sep 2025
Property Overview
Charming Mid-Century Gem. Welcome to this well-maintained 1950s family home brimming with pride of ownership. Featuring four bedrooms with a great floor plan, this home offers a warm and inviting living room with coved ceilings, a natural gas fireplace, functional kitchen with an adjoining dining area and an updated bathroom. Enjoy morning coffee or relaxing evenings in the sun-filled enclosed sunroom, perfect for family gatherings. The lower level has two additional bedrooms, a generous family room, full bath and flexible space easily convertible to an in-law suite or extra accommodation. Step outside to your landscaped, private backyard oasis – ideal for entertaining or peaceful relaxation. 4153 Birtles Avenue is located on a quiet street in a desirable location, within walking distance to schools and shopping at Red Barn and Country Grocer. Parks and trails are close by. (id:51532)
Tags
| Property Summary |
|---|
| Building |
|---|
| Level | Rooms | Dimensions |
|---|---|---|
| Lower level | Workshop | 15' x 11' |
| Patio | 11' x 8' | |
| Storage | 11' x 4' | |
| Utility room | 11' x 6' | |
| Family room | 28' x 10' | |
| Bathroom | 8' x 7' | |
| Bedroom | 12' x 11' | |
| Bedroom | 11' x 10' | |
| Laundry room | 7' x 5' | |
| Main level | Bedroom | 10' x 9' |
| Sunroom | 19' x 11' | |
| Dining room | 12' x 11' | |
| Kitchen | 12' x 11' | |
| Bathroom | 13' x 5' | |
| Balcony | 6' x 5' | |
| Living room | 17' x 11' | |
| Primary Bedroom | 13' x 12' | |
| Entrance | 11' x 5' |
| Features | |||||
|---|---|---|---|---|---|
| Central air conditioning | |||||


























