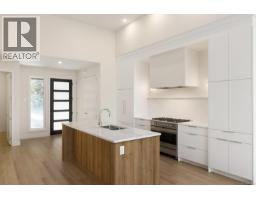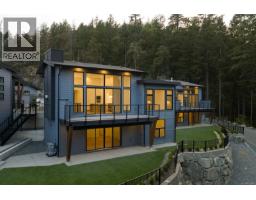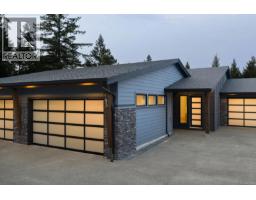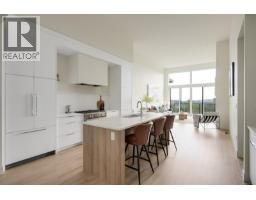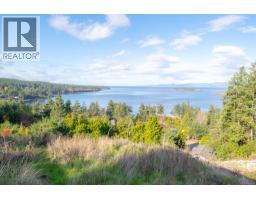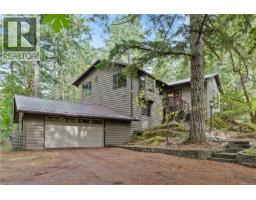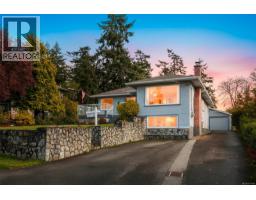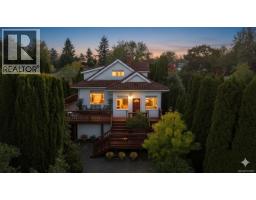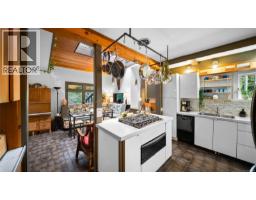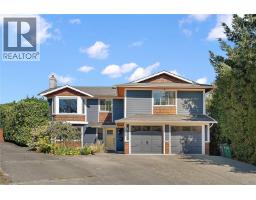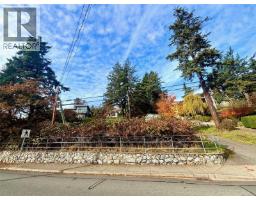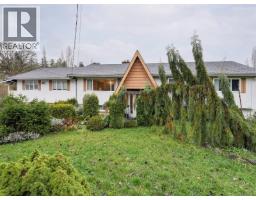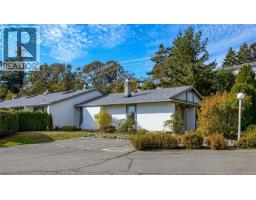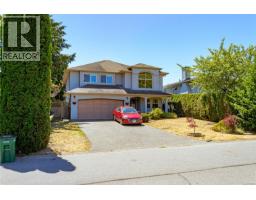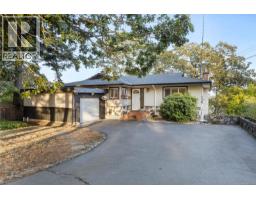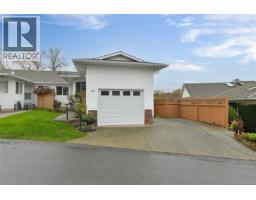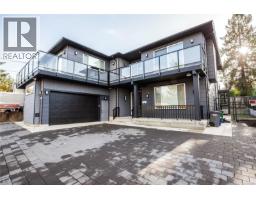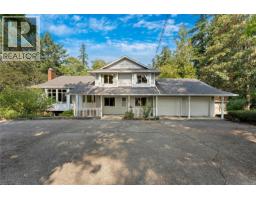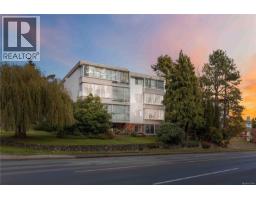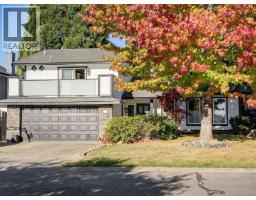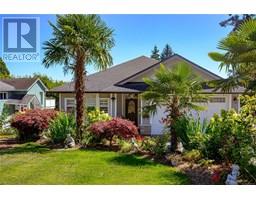4254 Eastridge Cres Northridge, Saanich, British Columbia, CA
Address: 4254 Eastridge Cres, Saanich, British Columbia
Summary Report Property
- MKT ID1018185
- Building TypeHouse
- Property TypeSingle Family
- StatusBuy
- Added4 weeks ago
- Bedrooms5
- Bathrooms3
- Area2552 sq. ft.
- DirectionNo Data
- Added On29 Oct 2025
Property Overview
OPEN HOUSE NOVEMBER 1ST 12:00-1:30! Come discover this versatile renovated home perfectly positioned in the family-friendly Northridge neighbourhood. Backing directly onto the Colquitz River Trail and Copley Park, this property offers everyday access to nature while being minutes from schools, shopping, and amenities. The 5-bed, 3-bath layout includes a bright main level with open living and dining areas, a stylish and well-equipped kitchen with island, and a sunny family room that flows to the private fenced yard. Three bedrooms upstairs include a primary with ensuite, while the lower level provides a versatile rec room, 4th bedroom (no closet), and laundry. A separate 1-bedroom suite with private patio, full bath, and its own laundry offers space for extended family or rental income. With beautifully landscaped gardens, an attached garage, a separate storage area off the backyard, and a huge driveway for RV or boat parking, this home blends modern comfort with outdoor living in an unbeatable location. (id:51532)
Tags
| Property Summary |
|---|
| Building |
|---|
| Land |
|---|
| Level | Rooms | Dimensions |
|---|---|---|
| Lower level | Patio | 19'0 x 10'10 |
| Patio | 22'0 x 10'0 | |
| Patio | 13'7 x 12'1 | |
| Patio | 25'6 x 7'4 | |
| Workshop | 16'11 x 11'11 | |
| Utility room | 7'7 x 4'9 | |
| Laundry room | 6'9 x 6'7 | |
| Bedroom | 13'3 x 9'2 | |
| Recreation room | 16'1 x 13'3 | |
| Main level | Ensuite | 2-Piece |
| Primary Bedroom | 12'5 x 11'0 | |
| Bathroom | 4-Piece | |
| Bedroom | 12'8 x 9'0 | |
| Bedroom | 12'5 x 8'7 | |
| Family room | 12'9 x 11'9 | |
| Kitchen | 13'3 x 11'4 | |
| Dining room | 13'3 x 9'0 | |
| Living room | 15'0 x 13'3 | |
| Entrance | 6'5 x 4'8 | |
| Additional Accommodation | Bathroom | X |
| Bedroom | 12'5 x 10'0 | |
| Living room | 12'0 x 12'0 | |
| Kitchen | 15'4 x 8'6 |
| Features | |||||
|---|---|---|---|---|---|
| Central location | Level lot | Park setting | |||
| Private setting | Other | Rectangular | |||
| Air Conditioned | Central air conditioning | ||||





















































