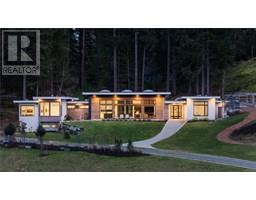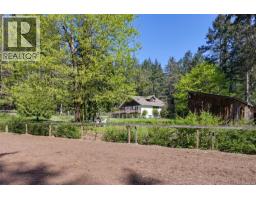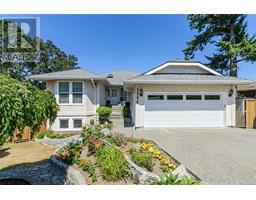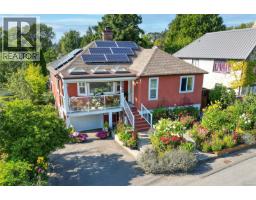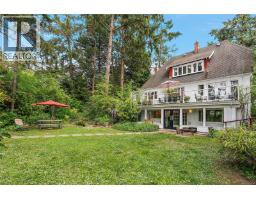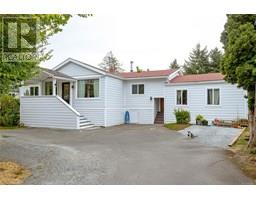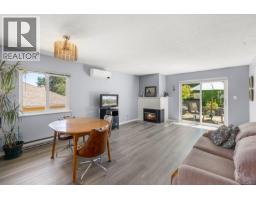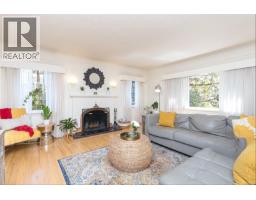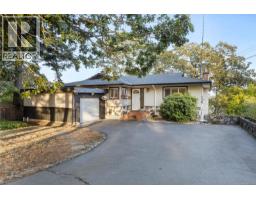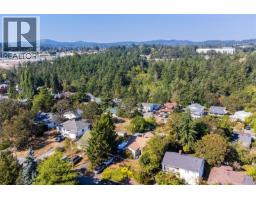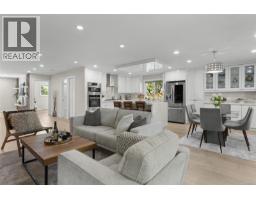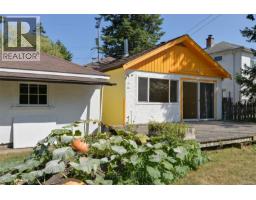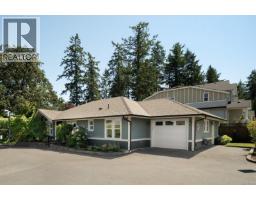9 2229 Graduation Pl The Townhomes at University Ridge, Saanich, British Columbia, CA
Address: 9 2229 Graduation Pl, Saanich, British Columbia
Summary Report Property
- MKT ID1012472
- Building TypeRow / Townhouse
- Property TypeSingle Family
- StatusBuy
- Added1 days ago
- Bedrooms2
- Bathrooms2
- Area1561 sq. ft.
- DirectionNo Data
- Added On25 Sep 2025
Property Overview
Exceptional standalone rancher style townhome in University Ridge — a rare no-shared-walls unit with over 1,500 square feet of single-level living at the center of a quiet Saanich no through road. Enjoy impressive 11' vaulted living room ceilings with gas fireplace, a separate formal dining room, and a bright kitchen that opens to a family room with a second gas fireplace — perfect for entertaining or relaxed evenings. This two bedroom, two bath home features a generous primary suite with walk-in closet and private ensuite with soaker tub; the second bedroom is ideal for guests or a home office. Step from the family room to a private landscaped patio for morning coffee or summer BBQs. Laundry room leads out to a single-car garage plus driveway parking. Forced air gas furnace in crawl space. Well-managed strata, steps to UVic, parks, Cadboro Bay, beaches and transit. Ideal for downsizers, professionals or families seeking the privacy of a detached home with townhouse convenience — move in ready! (id:51532)
Tags
| Property Summary |
|---|
| Building |
|---|
| Level | Rooms | Dimensions |
|---|---|---|
| Main level | Laundry room | 5 ft x 9 ft |
| Eating area | 8 ft x 14 ft | |
| Family room | 12 ft x 12 ft | |
| Ensuite | 4-Piece | |
| Bedroom | 15 ft x 10 ft | |
| Bathroom | 4-Piece | |
| Primary Bedroom | 15 ft x 12 ft | |
| Kitchen | 11 ft x 12 ft | |
| Dining room | 13 ft x 12 ft | |
| Living room | 14 ft x 18 ft | |
| Patio | 12 ft x 15 ft |
| Features | |||||
|---|---|---|---|---|---|
| Cul-de-sac | Level lot | Private setting | |||
| Other | None | ||||















































