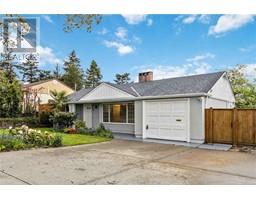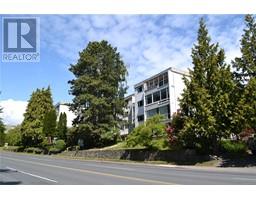A 3960 Cedar Hill Rd Oakdale Estates, Saanich, British Columbia, CA
Address: A 3960 Cedar Hill Rd, Saanich, British Columbia
Summary Report Property
- MKT ID1001544
- Building TypeRow / Townhouse
- Property TypeSingle Family
- StatusBuy
- Added2 weeks ago
- Bedrooms4
- Bathrooms3
- Area2757 sq. ft.
- DirectionNo Data
- Added On29 May 2025
Property Overview
Location & Views! Welcome to 3960A Cedar Hill Road. Part of the Oakdale Estates, Irvine House, built in 1912 was converted to 2 strata units in the early 1980's.The building is positioned high upon the hill with green space on two sides. This 3 bed 2 bath townhouse (with separate 1 bedroom suite) was completely renovated by the 2 previous owners. It is a one of a kind character home, bright with a large open living room, gas fireplace, dining room, modern kitchen with island, huge primary bedroom with fireplace, en-suite, walk in closet. Updates include new thermal pane windows, hard wood flooring, stone counter tops, heat pump, high end appliances, smart home lighting & heat control. There is an additional 1 bedroom & bathroom, live in accommodation/recroom or rental suite. Lots of storage and your own garage. The west facing deck has awesome sunsets overlooking the Sooke Hills. This home is walking distance to UVic & University Heights amenities. MUST BE SEEN TO BE APPRECIATED! (id:51532)
Tags
| Property Summary |
|---|
| Building |
|---|
| Land |
|---|
| Level | Rooms | Dimensions |
|---|---|---|
| Lower level | Kitchen | 8' x 7' |
| Bathroom | 3-Piece | |
| Family room | 20' x 17' | |
| Bedroom | 15' x 12' | |
| Main level | Laundry room | 6' x 6' |
| Ensuite | 11' x 6' | |
| Bathroom | 12' x 11' | |
| Bedroom | 16' x 8' | |
| Bedroom | 12' x 12' | |
| Primary Bedroom | 17' x 16' | |
| Porch | 27' x 18' | |
| Kitchen | 18' x 15' | |
| Dining room | 10' x 20' | |
| Living room | 27' x 15' | |
| Entrance | 8' x 7' |
| Features | |||||
|---|---|---|---|---|---|
| Acreage | Cul-de-sac | Private setting | |||
| Wooded area | Irregular lot size | Rocky | |||
| Sloping | Other | Air Conditioned | |||





























































