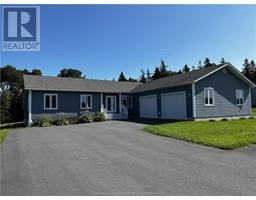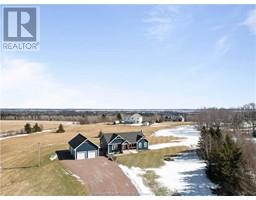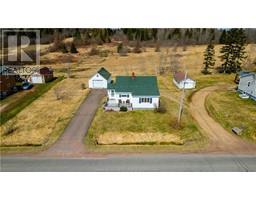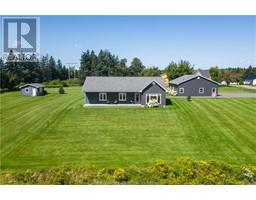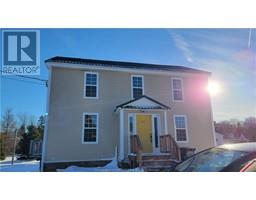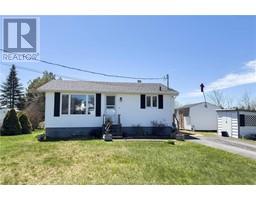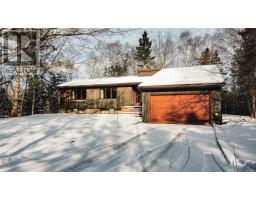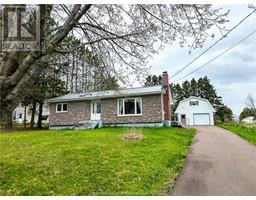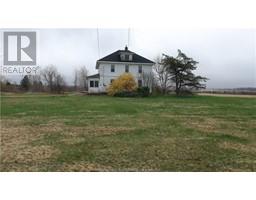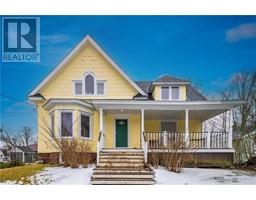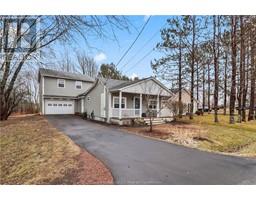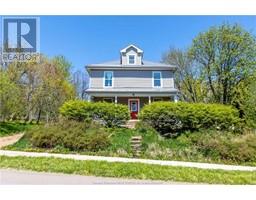1 Squire ST, Sackville, New Brunswick, CA
Address: 1 Squire ST, Sackville, New Brunswick
Summary Report Property
- MKT IDM157389
- Building TypeHouse
- Property TypeSingle Family
- StatusBuy
- Added16 weeks ago
- Bedrooms3
- Bathrooms3
- Area4413 sq. ft.
- DirectionNo Data
- Added On14 Feb 2024
Property Overview
Welcome to 1 Squire, a one-of-a-kind property in the heart of Sackville. Close to all amenities, MTA & Sackville Waterfowl Park! This is an amazing property with ENDLESS OPPORTUNITIES! This property is currently arranged as a RESIDENCE, with an attached RENTAL SPACE & STUDIO APARTMENT, however, is a very adaptable property to best suit any needs. Zoning allows so many potential possibilities. This charming gem welcomes you with an updated kitchen. Adjoining is a cozy breakfast nook, transitioning to the formal dining room & living area, providing the perfect entertaining space. The residence boasts 3 spacious bedrooms & finished attic, a versatile space that can be transformed into a home office, studio, or even another bedroom. Hardwood floors throughout preserve the home's historical charm. Then, end your day with ultimate relaxation in your very own SAUNA! But that's not all! Attached to this home you will find rental/business space, with it's own bathroom & entrance. This attached space presents excellent opportunity for those looking to generate rental income, or establish or upgrade their own small business, without compromising on convenience or privacy. Above the attached space is a lg. studio apt. which can also generate rental income or be a cozy in-law suite! Accessibility is a breeze with the flow of the home & being attached! Situated on a corner lot, with garden areas & ample parking. Call/Text/Email today for more info! **TO VIEW IN 3D,CLICK ON VIDEO ICON** (id:51532)
Tags
| Property Summary |
|---|
| Building |
|---|
| Level | Rooms | Dimensions |
|---|---|---|
| Second level | 4pc Bathroom | Measurements not available |
| Living room/Dining room | Measurements not available | |
| Bedroom | Measurements not available | |
| 4pc Bathroom | Measurements not available | |
| Bedroom | Measurements not available | |
| Bedroom | Measurements not available | |
| Foyer | Measurements not available | |
| Third level | Attic (finished) | Measurements not available |
| Basement | Foyer | Measurements not available |
| Storage | Measurements not available | |
| Office | Measurements not available | |
| Sauna | Measurements not available | |
| Main level | Other | Measurements not available |
| 3pc Bathroom | Measurements not available | |
| Office | Measurements not available | |
| Office | Measurements not available | |
| Office | Measurements not available | |
| Foyer | Measurements not available | |
| Foyer | Measurements not available | |
| Living room | Measurements not available | |
| Dining room | Measurements not available | |
| Sitting room | Measurements not available | |
| Kitchen | Measurements not available | |
| Foyer | Measurements not available |
| Features | |||||
|---|---|---|---|---|---|
| Paved driveway | Dishwasher | Street Lighting | |||

















































