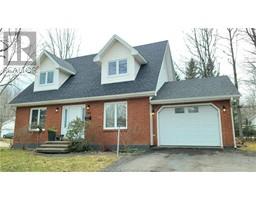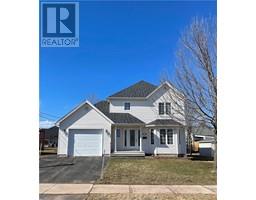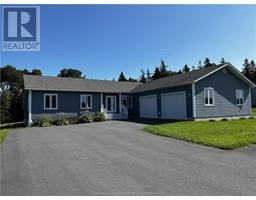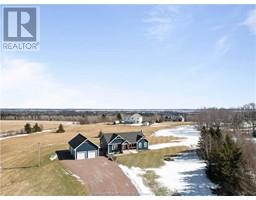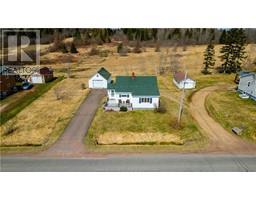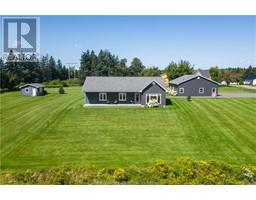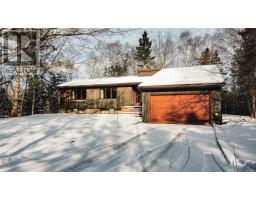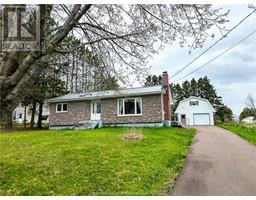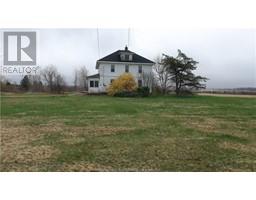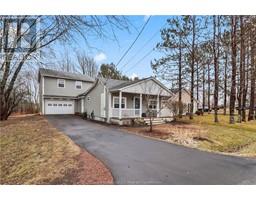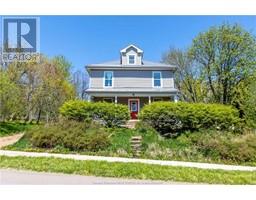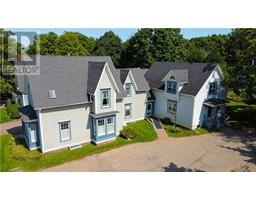114 York ST, Sackville, New Brunswick, CA
Address: 114 York ST, Sackville, New Brunswick
Summary Report Property
- MKT IDM157353
- Building TypeHouse
- Property TypeSingle Family
- StatusBuy
- Added12 weeks ago
- Bedrooms7
- Bathrooms3
- Area3264 sq. ft.
- DirectionNo Data
- Added On13 Feb 2024
Property Overview
HISTORIC 2 STOREY HOME WITH WALKOUT BASEMENT WITH 2 BEDROOM APARTMENT NEW ICF FOUNDATION IN 2007 CLOSE TO MOUNT ALLISON UNIVERSITY!! SIDING & WINDOWS WERE REPLACED 2022. Electrical has been upgraded,202. 114 York Street in Sackville is located closed to Mount Allison University. The main floor features a bright living room, eat-in kitchen, formal dining room, 3pc bath with laundry and a sunroom. On the second floor you will find 5 bedrooms, full bath, the primary bedroom has a walk-in closet(74x73) with-built ins and a window. The large bright open concept basement apartment has in-floor radiant heat and offers an eat-in kitchen, living room, 2 bedrooms and full bath and in suite laundry. This home is currently rented to university students with an income of $4700 a month. It could also be renovated and brought back to a glorious large family home. There is a hidden spiral staircase that connects the main house and the basement. The metal roof was added in 2007 and large section were recently replaced due to an installation defect. Being one of Sackvilles oldest homes it has a lot of history, the home is known as the MacGregor House and was originally built in the 19th century as a maids quarters for a larger home. It was detached for the first time in 1914 and moved to Mt A property on York Street, where it served as a satellite residence. It was then bought and moved to its current location at 114 York Street. Now is your chance to own a piece of Sackvilles history. (id:51532)
Tags
| Property Summary |
|---|
| Building |
|---|
| Level | Rooms | Dimensions |
|---|---|---|
| Second level | 4pc Bathroom | 6x13.5 |
| Bedroom | 9x13.5 | |
| Bedroom | 12.6x10.9 | |
| Bedroom | 10.9x9.6 | |
| Bedroom | 8.1x11.10 | |
| Bedroom | 12.5x15.6 | |
| Basement | Laundry room | 11x8.4 |
| 4pc Bathroom | 8.6x8 | |
| Bedroom | 12.4x11 | |
| Bedroom | 11.6x11 | |
| Dining room | 5.7x9 | |
| Kitchen | 12.9x9 | |
| Living room | 12x29.10 | |
| Main level | 3pc Bathroom | 10.8x9.2 |
| Kitchen | 15.6x12.6 | |
| Dining room | 11.4x12.6 | |
| Living room | 21x12 | |
| Sunroom | 10.4x9.6 |
| Features | |||||
|---|---|---|---|---|---|
| Gravel | |||||

















































