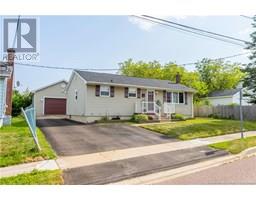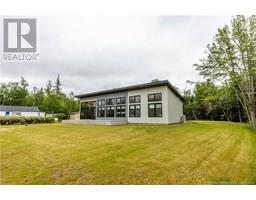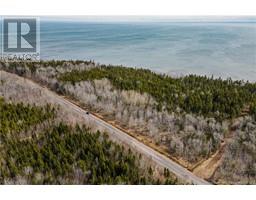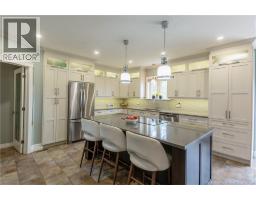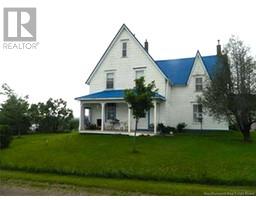39 Churchill Avenue, Sackville, New Brunswick, CA
Address: 39 Churchill Avenue, Sackville, New Brunswick
Summary Report Property
- MKT IDNB125138
- Building TypeHouse
- Property TypeSingle Family
- StatusBuy
- Added1 days ago
- Bedrooms4
- Bathrooms2
- Area1788 sq. ft.
- DirectionNo Data
- Added On22 Aug 2025
Property Overview
IMMACULATELY KEPT BUNGALOW WITH FULLY FINISHED BASEMENT IN DOWNTOWN SACKVILLE! This home has many upgrades, has been immaculately kept, and is turn-key. Up the newer front deck and through the front door is the bright living room with propane corner fireplace. This leads through to the eat-in kitchen with extra wall of pantry storage. At the back of the home is the hallway leading to the huge primary bedroom with closet, a renovated bathroom with subway-tiled tub surround and wainscoting, and a second bedroom. The lower level is completed finished with a rec room, two additional bedrooms (non-conforming), a second full bathroom, a laundry area, and storage/utility. At the side of the home is a large deck, a backyard with trees at the back, and a storage shed. Updates to the home include: new roof shingles (2024), kitchen counters/pulls/paint/fridge (2022), dishwasher (2025), 200-amp electric panel (2025), newer front steps, two newer ductless heat pumps, newer hot water tank, 2 newer toilets. A very efficient home currently $124/month for total heat and lights (with $215 being the highest). Storage shed and great backyard. (id:51532)
Tags
| Property Summary |
|---|
| Building |
|---|
| Level | Rooms | Dimensions |
|---|---|---|
| Basement | 3pc Bathroom | 5'9'' x 10'9'' |
| Bedroom | 8'0'' x 10'9'' | |
| Bedroom | 10'5'' x 10'11'' | |
| Family room | 10'11'' x 25'11'' | |
| Main level | 4pc Bathroom | 4'10'' x 8'2'' |
| Bedroom | 10'3'' x 8'0'' | |
| Primary Bedroom | 19'7'' x 11'6'' | |
| Living room | 17'5'' x 11'8'' | |
| Kitchen/Dining room | 14'0'' x 11'7'' |
| Features | |||||
|---|---|---|---|---|---|
| Heat Pump | |||||













































