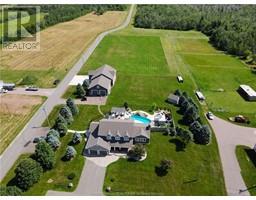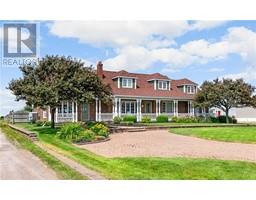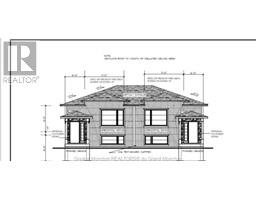672 Ch Saint Andre, Saint-Andre-LeBlanc, New Brunswick, CA
Address: 672 Ch Saint Andre, Saint-Andre-LeBlanc, New Brunswick
Summary Report Property
- MKT IDM158824
- Building TypeHouse
- Property TypeSingle Family
- StatusBuy
- Added2 weeks ago
- Bedrooms5
- Bathrooms3
- Area1620 sq. ft.
- DirectionNo Data
- Added On02 May 2024
Property Overview
Welcome to 672 Saint Andre Road in Saint-Andre-LeBlanc. IMMACULATE HOME ON .99 OF AN ACRE!! IN-LAW SUITE!! 2 MINI-SPLIT HEAT PUMPS!! DETACHED GARAGE!! The main floor of this home features a bright living room with mini-split, eat-in kitchen with peninsula, primary bedroom, second bedroom and beautiful 5pc bath. The basement is completely finished and boasts large windows for ample natural light, has a separate entrance and offers a large family room with mini-split, 2 bedrooms, 3pc bath and laundry room. The bright in-law suite is located next to the garage and features an open concept living, kitchen and dining area with mini-split. The in-law suite also has 1 bedroom, an office, 4pc bath and laundry area. This home sits on a landscaped lot with paved driveway, and detached garage. Located just 20 minutes from Shediac and 35 minutes from Moncton. Call for more information or to book your private viewing. (id:51532)
Tags
| Property Summary |
|---|
| Building |
|---|
| Level | Rooms | Dimensions |
|---|---|---|
| Basement | 3pc Bathroom | 6.6x5.11 |
| Bedroom | 12x10.7 | |
| Bedroom | 12x9.9 | |
| Laundry room | 7.6x6.2 | |
| Family room | 16.6x19.3 | |
| Main level | 5pc Bathroom | 8.6x7.11 |
| Bedroom | 12.4x10.4 | |
| Kitchen | 12.4x17.5 | |
| Living room | 12.4x15.6 | |
| Bedroom | 12.4x13.8 | |
| Kitchen | 8.11x10.11 | |
| 4pc Bathroom | 7.5x7 | |
| Bedroom | 11x10.10 | |
| Computer Room | 8x10.9 | |
| Dining room | 8.11x6.4 | |
| Living room | 10.6x17.3 |
| Features | |||||
|---|---|---|---|---|---|
| Paved driveway | Detached Garage | Air exchanger | |||

































