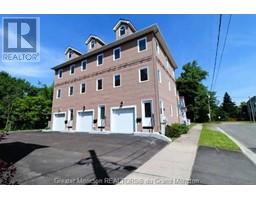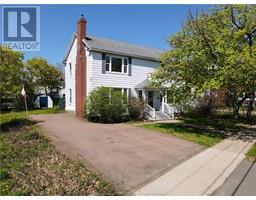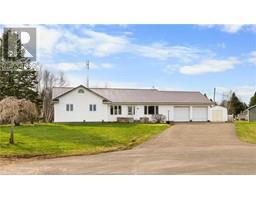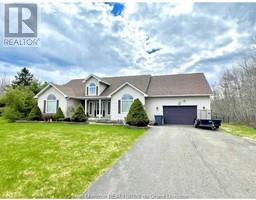4691 Route 115, Saint-Antoine, New Brunswick, CA
Address: 4691 Route 115, Saint-Antoine, New Brunswick
Summary Report Property
- MKT IDM153842
- Building TypeHouse
- Property TypeSingle Family
- StatusBuy
- Added14 weeks ago
- Bedrooms4
- Bathrooms3
- Area3233 sq. ft.
- DirectionNo Data
- Added On31 Jan 2024
Property Overview
Beautiful executive bungalow with walkout basement and in law suite located in a quiet neighbourhood. This property will certainly not disappoint with its beautiful curb appeal and private backyard. When first entering you will notice 10 ft ceilings with beautiful drop box finish on the main floor. Open concept design leads to the beautiful kitchen with stainless steel appliances and center island for extra cooking space with granite counter tops and large hidden pantry. Nice living room with lots of windows for those sunny days and a beautiful fireplace to enjoy with family. This family home has 3 beautiful bedrooms each with their own walking closet and also has beautiful drop box finished ceilings. The master has a 3pc ensuite, walk-in closet and a three season covered sun room. Basement features a large gym and one bedroom in law suite with beautiful white cabinets and a nice large bedroom, 3 pc bathroom, storage areas. Private backyard offers a great size baby barn. This home has been freshly painted throughout. Double attached garage 27' x 26'. Don't miss your chance to live in this great family neighbourhood. Book your showing today! (id:51532)
Tags
| Property Summary |
|---|
| Building |
|---|
| Level | Rooms | Dimensions |
|---|---|---|
| Basement | Utility room | Measurements not available |
| Storage | Measurements not available | |
| Exercise room | 19.3x16.1 | |
| 3pc Bathroom | 7.11x9 | |
| Bedroom | 16.4x17.3 | |
| Living room | 34.4x20.10 | |
| Kitchen | 17x5.11 | |
| Main level | Laundry room | 10.6x5.7 |
| Sunroom | 7.9x8.1 | |
| 4pc Bathroom | 8x8.4 | |
| 3pc Ensuite bath | 10.3x6.5 | |
| Bedroom | 17.8x13.11 | |
| Bedroom | 10x12.1 | |
| Bedroom | 9.11x11.10 | |
| Living room | 17.9x16.11 | |
| Dining room | 18.2x16.9 | |
| Kitchen | 19.5x16.3 |
| Features | |||||
|---|---|---|---|---|---|
| Attached Garage(2) | Air Conditioned | ||||























































