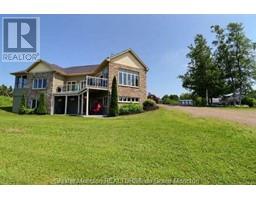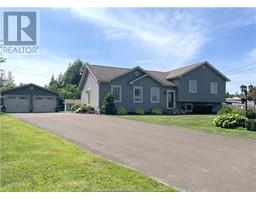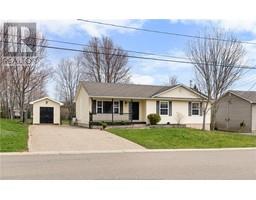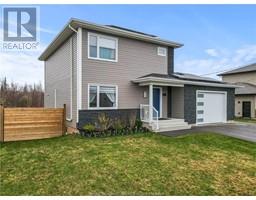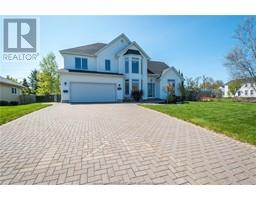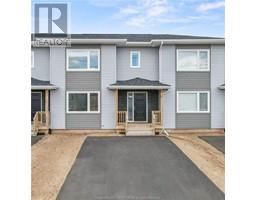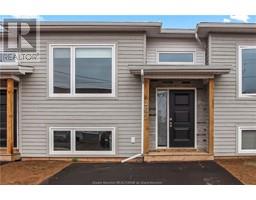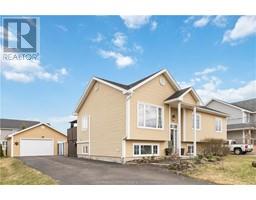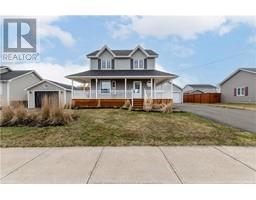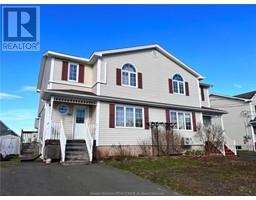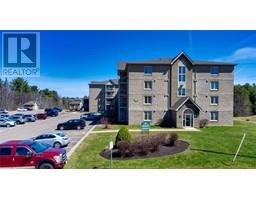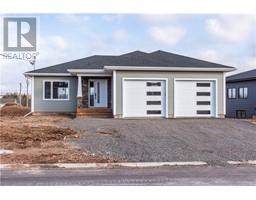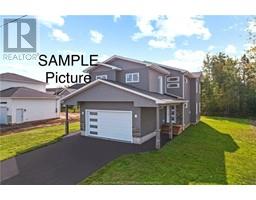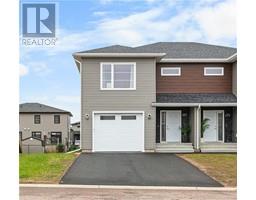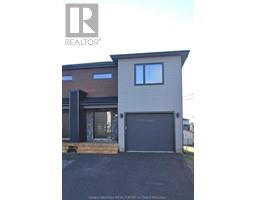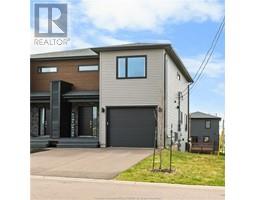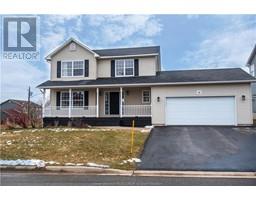152 Alma ST Unit#5, Moncton, New Brunswick, CA
Address: 152 Alma ST Unit#5, Moncton, New Brunswick
Summary Report Property
- MKT IDM153580
- Building TypeRow / Townhouse
- Property TypeSingle Family
- StatusBuy
- Added13 weeks ago
- Bedrooms2
- Bathrooms3
- Area1680 sq. ft.
- DirectionNo Data
- Added On31 Jan 2024
Property Overview
Downtown Living at its best! Youll fall in love with its modern and appealing decor. This condo has been freshly painted and has had extensive renovations in the last few months. As you walk in, youll be greeted by an elegant foyer that takes you to the beautiful staircase or the backyard access to the salt water hot tub. The 2nd floor will be ideal for entertaining with an electric fireplace and its open concept living room, kitchen/dining area and half bath. The 3rd floor has 2 good size bedrooms with 2 bright sun wells, a 4 piece bathroom and laundry room. The basement is fully finished with a 3rd bedroom (non conforming), a 3 piece bathroom and lots of storage. All 3 floors have their own balcony. This unit comes with a single car garage. Live downtown and reap the benefits of nearby venues, local cafes, excellent restaurants, beautiful parks and the nearby Riverfront trails. Dont miss out on a unique lifestyle, call today for your private showing. (id:51532)
Tags
| Property Summary |
|---|
| Building |
|---|
| Level | Rooms | Dimensions |
|---|---|---|
| Second level | 2pc Bathroom | Measurements not available |
| Kitchen | 10x9 | |
| Dining room | 10x6.5 | |
| Living room | 20x12 | |
| Third level | 4pc Bathroom | Measurements not available |
| Laundry room | Measurements not available | |
| Bedroom | 11x11 | |
| Bedroom | 12.5x10 | |
| Basement | 3pc Bathroom | Measurements not available |
| Other | Measurements not available | |
| Family room | 18x14 | |
| Main level | Foyer | Measurements not available |
| Features | |||||
|---|---|---|---|---|---|
| Paved driveway | Garage | Hot Tub | |||











































