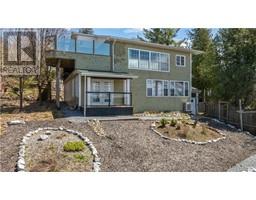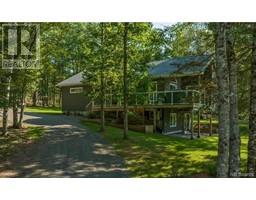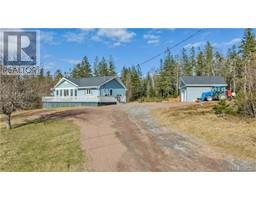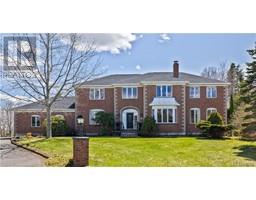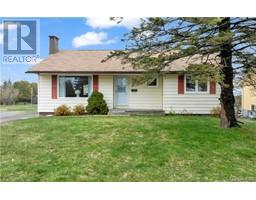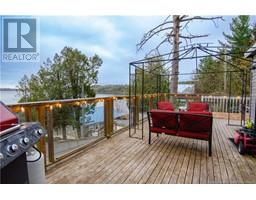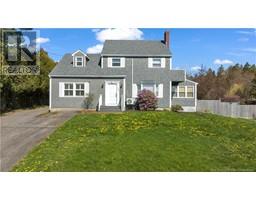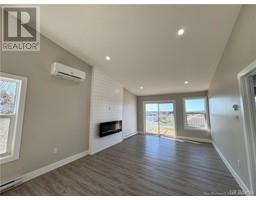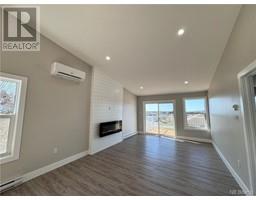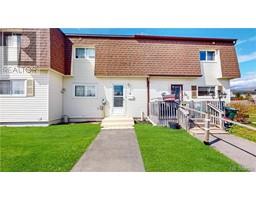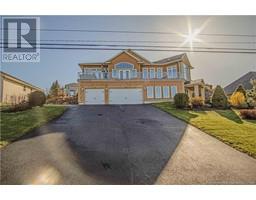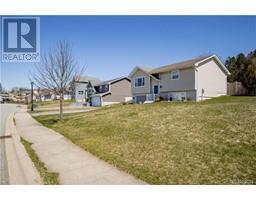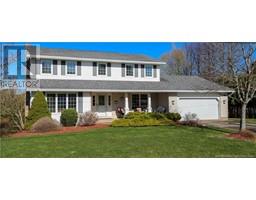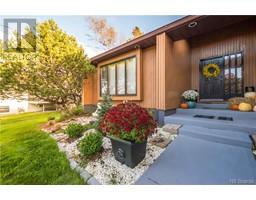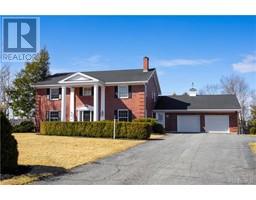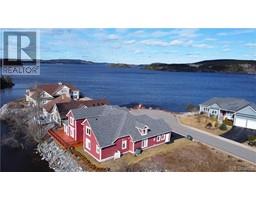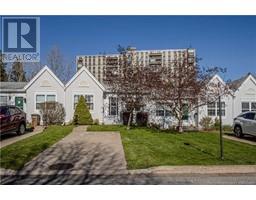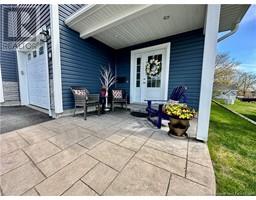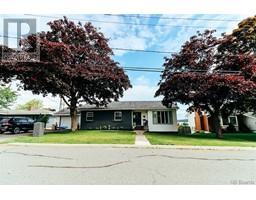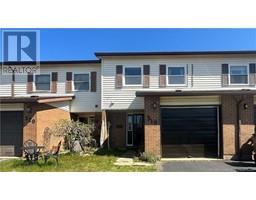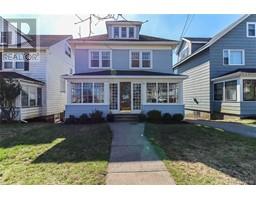1050 Seawood Lane, Saint John, New Brunswick, CA
Address: 1050 Seawood Lane, Saint John, New Brunswick
Summary Report Property
- MKT IDNB098232
- Building TypeHouse
- Property TypeSingle Family
- StatusBuy
- Added1 weeks ago
- Bedrooms3
- Bathrooms3
- Area2000 sq. ft.
- DirectionNo Data
- Added On09 May 2024
Property Overview
Very special and unique property, breathtaking really, also known as Seawood Lodge. Spectacular ocean views with an ultra private setting. Meticulously built northern log home offers a dream come true living with vaulted ceilings and cedar and pine interior. Gorgeous and spacious main living area with a wall of windows, beach stone hearth that surrounds a high-end Pacific Energy wood stove and opens to a large wrap around sundeck and there are three bedrooms up, loft style, overlooking it all. The main level laundry, large very attractive expresso cabinetry kitchen new in 2013 with granite counter tops. Amazing curb appeal, large detached 2 storey log garage with insulated loft. All this in a convenient location close to shopping, within walking distance to nature park trails and three beaches, and highway access; 5 minutes to town. (id:51532)
Tags
| Property Summary |
|---|
| Building |
|---|
| Level | Rooms | Dimensions |
|---|---|---|
| Second level | Bath (# pieces 1-6) | 8'3'' x 13' |
| Bedroom | 15'3'' x 9'8'' | |
| Bedroom | 11'9'' x 11'2'' | |
| Primary Bedroom | 14'9'' x 11'9'' | |
| Basement | Storage | 14'10'' x 19'3'' |
| Family room | 25'10'' x 14'10'' | |
| Main level | Office | 21'3'' x 13' |
| Bath (# pieces 1-6) | 7'10'' x 6'2'' | |
| Living room | 21'4'' x 15'4'' | |
| Dining room | 9' x 11'3'' | |
| Kitchen | 12'7'' x 11'4'' | |
| Unknown | Laundry room | 6'3'' x 11'6'' |
| Features | |||||
|---|---|---|---|---|---|
| Sloping | Balcony/Deck/Patio | Detached Garage | |||
| Garage | Air exchanger | ||||




















































