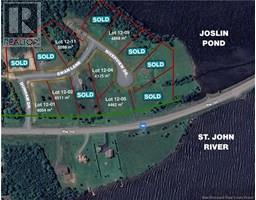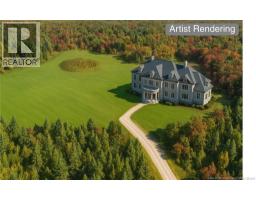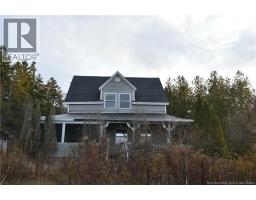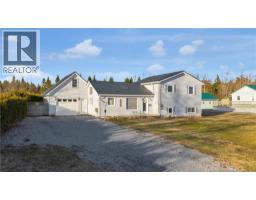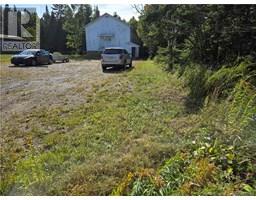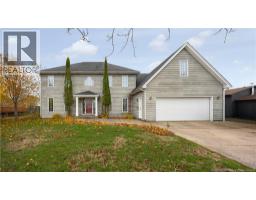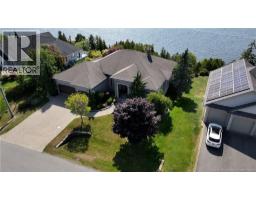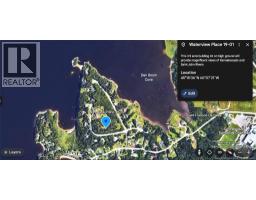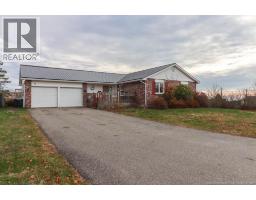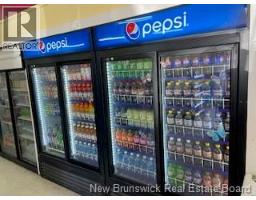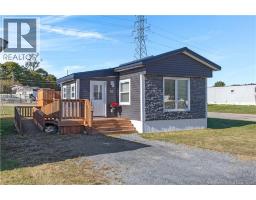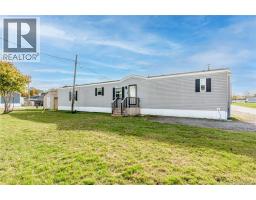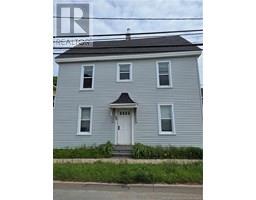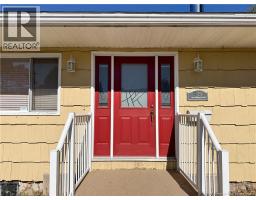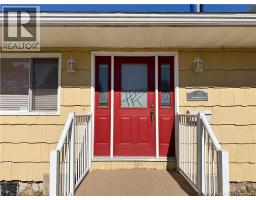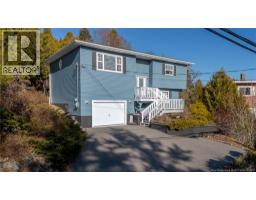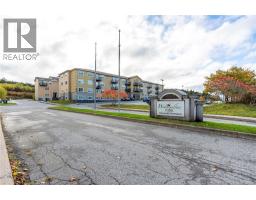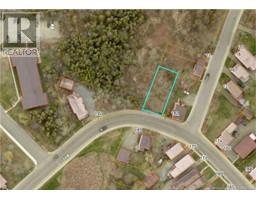177 Sullivan Road, Saint John, New Brunswick, CA
Address: 177 Sullivan Road, Saint John, New Brunswick
Summary Report Property
- MKT IDNB129092
- Building TypeNo Data
- Property TypeNo Data
- StatusBuy
- Added8 weeks ago
- Bedrooms4
- Bathrooms3
- Area2997 sq. ft.
- DirectionNo Data
- Added On14 Nov 2025
Property Overview
Waterfront Oasis with Private Beach Welcome to your very own slice of paradise a handcrafted waterfront haven where peace, beauty, and quality meet. This stunning, seller-built home is perfectly positioned along the shoreline, complete with your own private sandy beach. Designed for both everyday living and weekend escapes, this 3+1 bedroom, 2.5-bath retreat captures the essence of coastal comfort and timeless craftsmanship. Inside, sunlight pours through large windows, framing breathtaking water views from nearly every room. The inviting living area features warm wood accents and thoughtful details that reflect the care and pride put into every inch of this home. The open kitchen and dining space are ideal for entertaining or gathering with family, offering a seamless connection to natures beauty just beyond the glass. On the main level, three tranquil bedrooms provide peaceful spaces to unwind, while the lower-level bedroom offers flexibility for guests, a home office, or a cozy den. Step outside and let the magic unfoldwander down to your private beach, launch a kayak, or simply relax by the water as the sunset paints the sky in vibrant hues. Every corner of this home tells a story of craftsmanship and care. Whether youre seeking a year-round residence or a serene getaway, this waterfront oasis invites you to experience life at the waters edge where every day feels like a vacation. (id:51532)
Tags
| Property Summary |
|---|
| Building |
|---|
| Level | Rooms | Dimensions |
|---|---|---|
| Basement | Storage | 13'7'' x 10'5'' |
| Workshop | 17'5'' x 15'3'' | |
| 2pc Bathroom | 6'4'' x 5'0'' | |
| Foyer | 15'10'' x 9'10'' | |
| Bedroom | 22'9'' x 10'2'' | |
| Family room | 32'2'' x 19'0'' | |
| Main level | 3pc Ensuite bath | X |
| Laundry room | 10'4'' x 7'0'' | |
| 3pc Bathroom | 10'8'' x 6'1'' | |
| Bedroom | 11'5'' x 11'0'' | |
| Bedroom | 11'5'' x 11'0'' | |
| Primary Bedroom | 15'8'' x 11'5'' | |
| Living room | 19'0'' x 12'4'' | |
| Dining room | 11'10'' x 8'5'' | |
| Kitchen | 18'3'' x 14'0'' |
| Features | |||||
|---|---|---|---|---|---|
| Balcony/Deck/Patio | |||||

















































