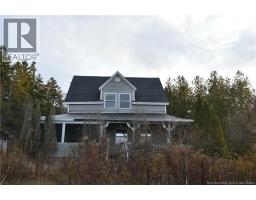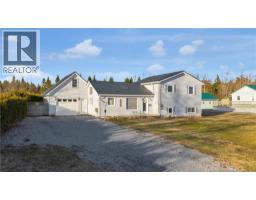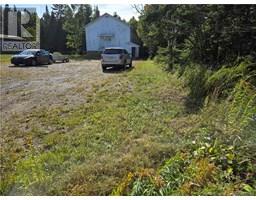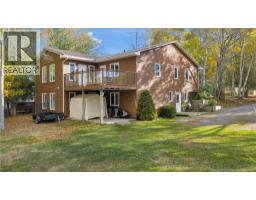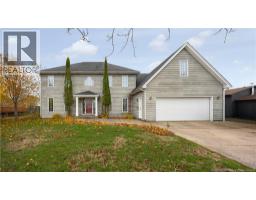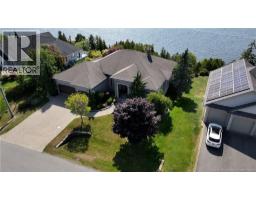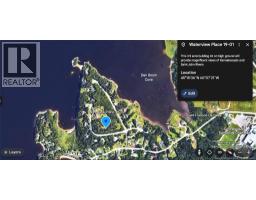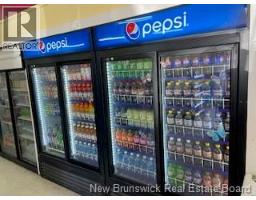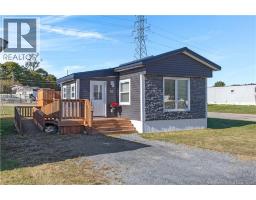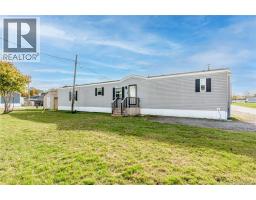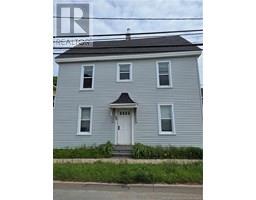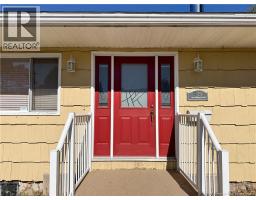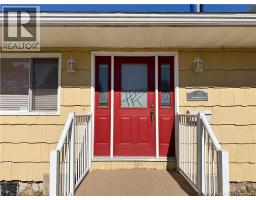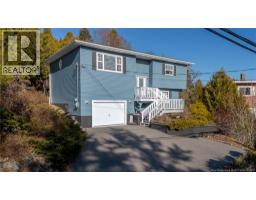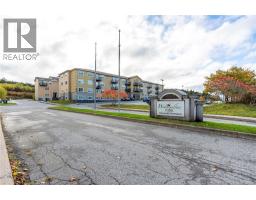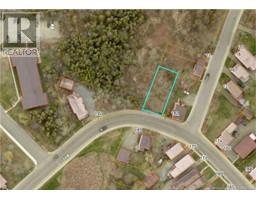34 Scotiaview Drive, Saint John, New Brunswick, CA
Address: 34 Scotiaview Drive, Saint John, New Brunswick
Summary Report Property
- MKT IDNB130626
- Building TypeNo Data
- Property TypeNo Data
- StatusBuy
- Added12 weeks ago
- Bedrooms4
- Bathrooms3
- Area2560 sq. ft.
- DirectionNo Data
- Added On26 Nov 2025
Property Overview
Step inside to a bright, welcoming open-concept layout where the kitchen, dining, and living areas flow seamlessly together, anchored by a cozy propane fireplace insert. The great room is filled with natural light and offers a warm, inviting atmosphere from the moment you enter. The main level features three spacious bedrooms, 1.5 baths, convenient access to the large double garage, and lovely ocean views you can enjoy right from your living space. For an even better vantage point, step through the patio doors onto the enclosed deckperfect for relaxing or entertaining. The fully finished lower level adds exceptional versatility with a fourth bedroom, a 3-piece bath, a comfortable family room, and a dedicated storage area. Outside, youll appreciate the lovely, mature yard, offering privacy and plenty of space to enjoy the outdoors. This impressive home truly deserves to be seen! (id:51532)
Tags
| Property Summary |
|---|
| Building |
|---|
| Level | Rooms | Dimensions |
|---|---|---|
| Basement | 3pc Ensuite bath | X |
| Bedroom | 12'1'' x 14'0'' | |
| Recreation room | 19'10'' x 19'7'' | |
| Main level | Office | 11'0'' x 12'5'' |
| Bedroom | 9'9'' x 9'10'' | |
| Primary Bedroom | 13'0'' x 12'5'' | |
| Bedroom | 9'6'' x 13'2'' | |
| Kitchen | 18'1'' x 8'1'' | |
| Dining room | 8'0'' x 12'7'' | |
| Living room | 20'7'' x 12'7'' |
| Features | |||||
|---|---|---|---|---|---|
| Balcony/Deck/Patio | Attached Garage | Garage | |||
| Heat Pump | |||||










































