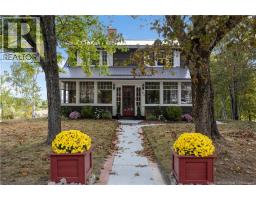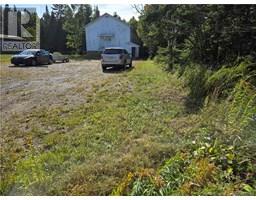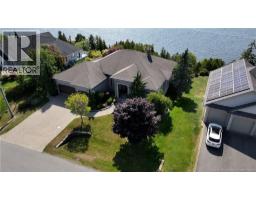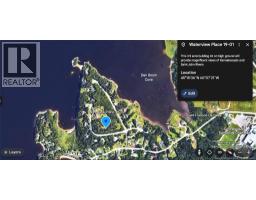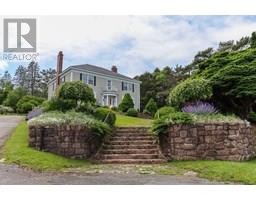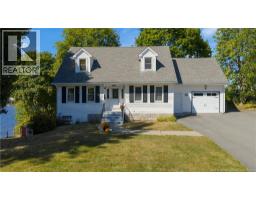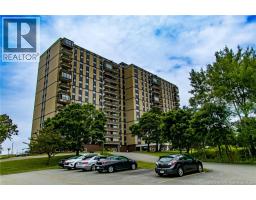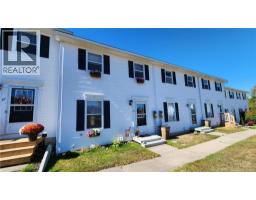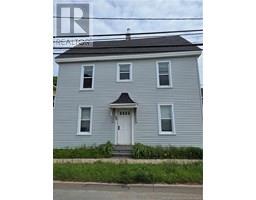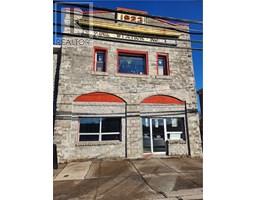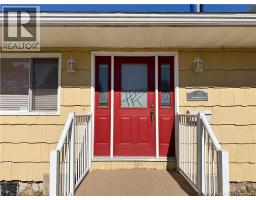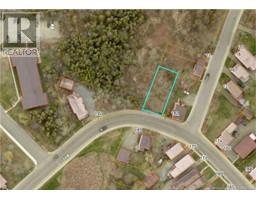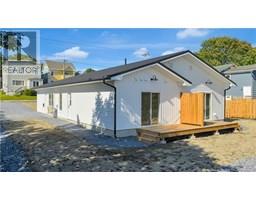210 Bedell Avenue, Saint John, New Brunswick, CA
Address: 210 Bedell Avenue, Saint John, New Brunswick
Summary Report Property
- MKT IDNB127126
- Building TypeHouse
- Property TypeSingle Family
- StatusBuy
- Added2 days ago
- Bedrooms4
- Bathrooms5
- Area5000 sq. ft.
- DirectionNo Data
- Added On23 Sep 2025
Property Overview
Welcome to this extraordinary 4,600 sq. ft. red brick estate in the high desirable Millidgeville, where elegance meets timeless architecture and million dollar water views define the lifestyle. Perfectly located just minutes from UNB, the hospital, schools, yacht club, and golf course etc. The grand foyer with a sweeping spiral staircase and 20 foot ceilings makes a dramatic first impression. Sunlight floods through oversized windows, accenting marble floors, gleaming hardwood, and refined details. A formal dining room and family room flank the foyer, while the living room with built-in bar flows seamlessly to the breakfast area and kitchen. All opening to an oversized deck with breathtaking water views. This home offers 4 bedrooms and 4.5 baths, including two primary bedrooms with spa-inspired ensuites. The main-level suite features a private office, while a conveniently located laundry on the same floor enhances everyday ease, together creating a thoughtful layout ideal for in-law accommodation, multi generational living, or single level comfort. Upstairs, the second primary boasts dual a private balcony, and stunning river vistas. Nearly 2,000 sq. ft. walk-out basement includes a cold room and full bath, with endless potential for customization or expansion. A triple wide driveway, double insulated garage, 400 AMP service, and landscaped yard with fenced garden complete this rare offering. Truly a once-in-a-generation opportunity! Book your private showing today! (id:51532)
Tags
| Property Summary |
|---|
| Building |
|---|
| Level | Rooms | Dimensions |
|---|---|---|
| Second level | Bath (# pieces 1-6) | 9'1'' x 5'0'' |
| Bedroom | 16'0'' x 10'7'' | |
| Bedroom | 16'0'' x 10'4'' | |
| Ensuite | 14'5'' x 7'11'' | |
| Primary Bedroom | 17'9'' x 10'5'' | |
| Basement | Bath (# pieces 1-6) | 7'7'' x 6'11'' |
| Main level | Bath (# pieces 1-6) | 7'2'' x 4'4'' |
| Laundry room | 12'1'' x 5'6'' | |
| Other | 7'11'' x 7'1'' | |
| Ensuite | 12' x 9'8'' | |
| Primary Bedroom | 17'5'' x 14'4'' | |
| Office | 12'2'' x 10'11'' | |
| Kitchen/Dining room | 23' x 12'1'' | |
| Living room | 19'1'' x 16'5'' | |
| Dining room | 14'5'' x 13'6'' | |
| Family room | 18'2'' x 15'11'' | |
| Foyer | 15'10'' x 12'2'' |
| Features | |||||
|---|---|---|---|---|---|
| Balcony/Deck/Patio | Attached Garage | Garage | |||
| Garage | Heat Pump | Air exchanger | |||





















































