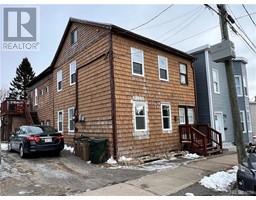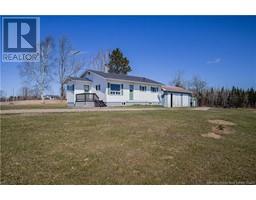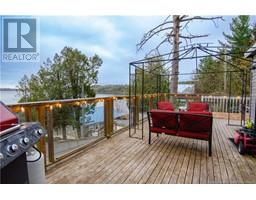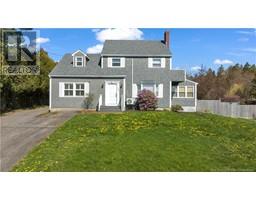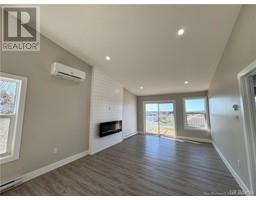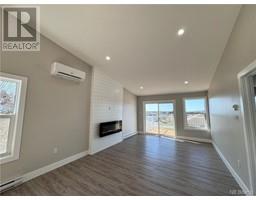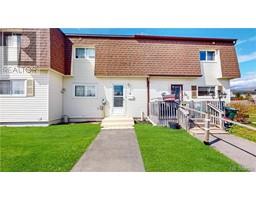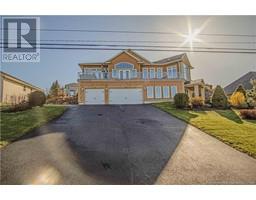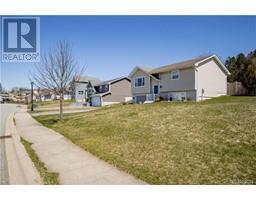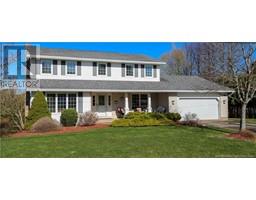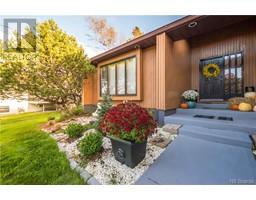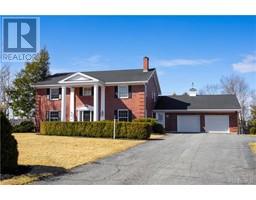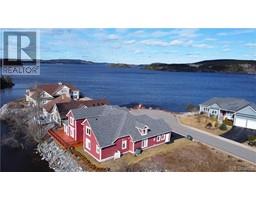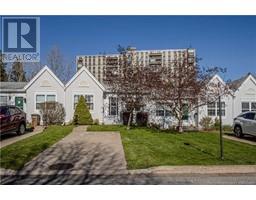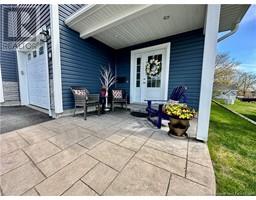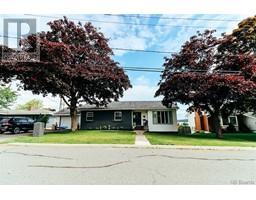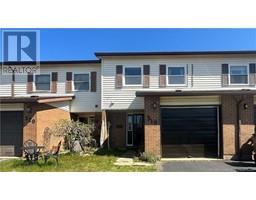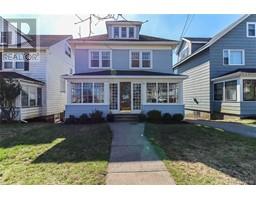216 Tower Street, Saint John, New Brunswick, CA
Address: 216 Tower Street, Saint John, New Brunswick
Summary Report Property
- MKT IDNB099084
- Building TypeHouse
- Property TypeSingle Family
- StatusBuy
- Added1 weeks ago
- Bedrooms4
- Bathrooms3
- Area3000 sq. ft.
- DirectionNo Data
- Added On08 May 2024
Property Overview
This home has been lovingly built and cared for by the same owners since 1964. This home has potential to be your dream home. It has been well maintained throughout the years and has tons of potential to be your dream home. Enter into the home through the front door into the large living room. The large eat in kitchen has tons of storage and also currently houses the washer and dryer. The hookups are still downstairs if you did want to relocate them back downstairs. There are 3 great size bedrooms with large closets. This house does not lack on storage! A large deck allows access to the back yard. Downstairs has a good size family room, cold storage room for all your canning goods and the utility room which houses the older washer and dryer hookups. There is an 1 bedroom apartment in the basement that has a separate entrance to the back deck and also a ground level access around the left side of the home. It has a great back yard that is partially fenced. The paved driveway leads to a single car garage. As per sellers direction. No conveyance of offers until 5PM May 15, 2024. (id:51532)
Tags
| Property Summary |
|---|
| Building |
|---|
| Level | Rooms | Dimensions |
|---|---|---|
| Basement | Bath (# pieces 1-6) | 5'9'' x 5'5'' |
| Living room/Dining room | 15'8'' x 14'3'' | |
| Family room | 10'5'' x 14'5'' | |
| Bath (# pieces 1-6) | 2'4'' x 3'5'' | |
| Main level | Bedroom | 11'5'' x 10'11'' |
| Bath (# pieces 1-6) | 7'11'' x 4'10'' | |
| Bedroom | 10'11'' x 11'5'' | |
| Kitchen/Dining room | 14'11'' x 11'8'' | |
| Living room | 14'1'' x 15'0'' |
| Features | |||||
|---|---|---|---|---|---|
| Balcony/Deck/Patio | Detached Garage | ||||

















































