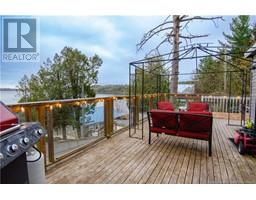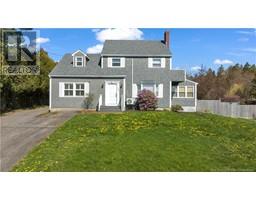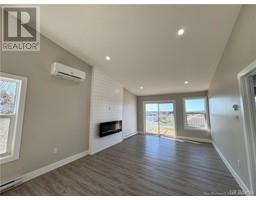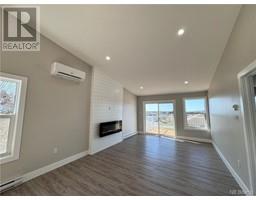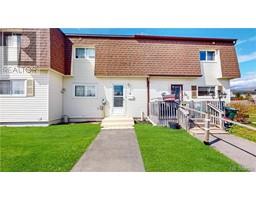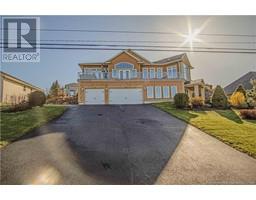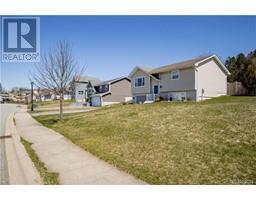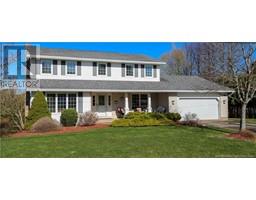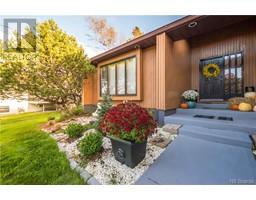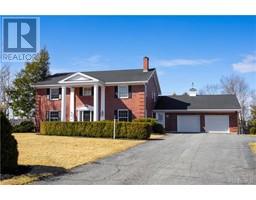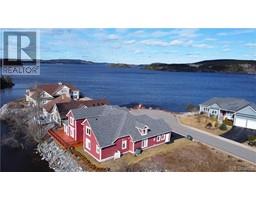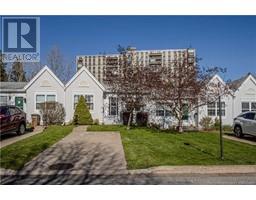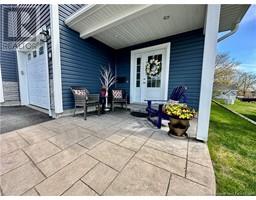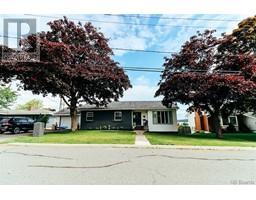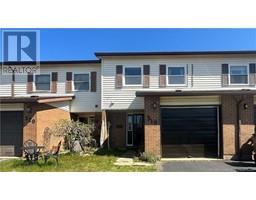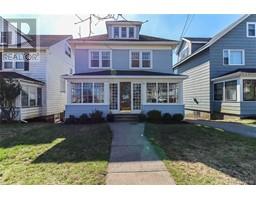50 Bedell Road, Saint John, New Brunswick, CA
Address: 50 Bedell Road, Saint John, New Brunswick
Summary Report Property
- MKT IDNB098775
- Building TypeHouse
- Property TypeSingle Family
- StatusBuy
- Added2 weeks ago
- Bedrooms2
- Bathrooms1
- Area1200 sq. ft.
- DirectionNo Data
- Added On03 May 2024
Property Overview
This may be the one! Perfect starter home or ideal for those downsizing. This gem is located on a quiet dead end street in the picturesque Red Head Community. The neighboring green space and trails make it a nature lovers dream. Not to mention the gorgeous level private back yard. Like to tinker? The oversized garage is the perfect space to get that hobby work done. Need a bit of a breakout space? the 30+ foot long finished basement area will allow you or the family lots of room to spread out. Basement also has a bonus 10 x 11 room, that with a tweaking would make a great office or craft room. Basement also has a convenient walk out from laundry area again making the space functional and convenient. New Front roof and refreshed kitchen. Reach out to your favorite REALTOR® today to schedule a private showing. Offers are being held until Tuesday at noon so don't delay! (id:51532)
Tags
| Property Summary |
|---|
| Building |
|---|
| Level | Rooms | Dimensions |
|---|---|---|
| Basement | Bonus Room | 11'10'' x 10'10'' |
| Laundry room | 17'2'' x 8'2'' | |
| Family room | 31'9'' x 10'9'' | |
| Main level | Bath (# pieces 1-6) | 7'10'' x 4'10'' |
| Bedroom | 12'9'' x 11' | |
| Bedroom | 12'9'' x 12'9'' | |
| Living room | 20'6'' x 11'6'' | |
| Kitchen | 11'7'' x 10'11'' |
| Features | |||||
|---|---|---|---|---|---|
| Cul-de-sac | Level lot | Treed | |||
| Balcony/Deck/Patio | Detached Garage | Garage | |||
| Garage | Heat Pump | ||||


























