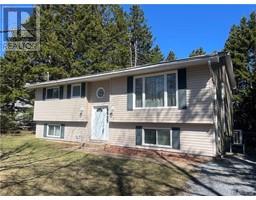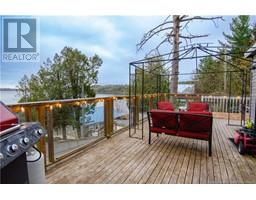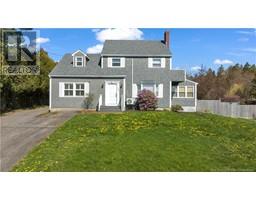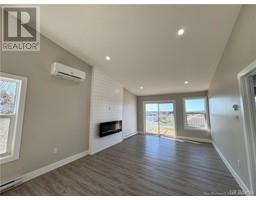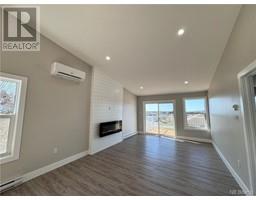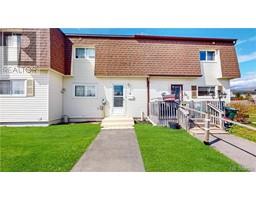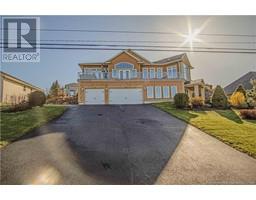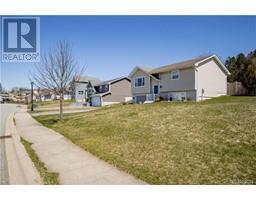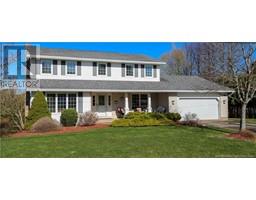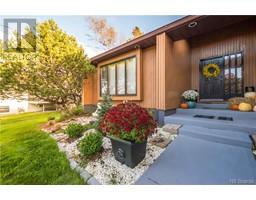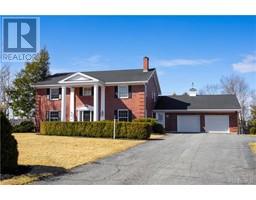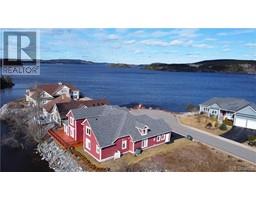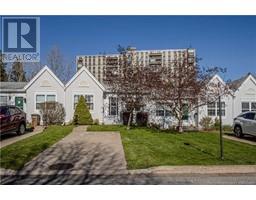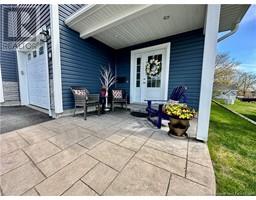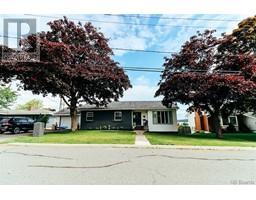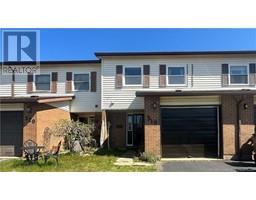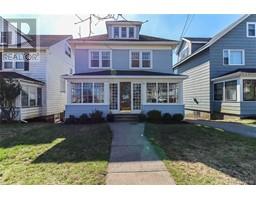55 Glengarry Drive, Saint John, New Brunswick, CA
Address: 55 Glengarry Drive, Saint John, New Brunswick
Summary Report Property
- MKT IDNB098674
- Building TypeHouse
- Property TypeSingle Family
- StatusBuy
- Added1 weeks ago
- Bedrooms3
- Bathrooms1
- Area1158 sq. ft.
- DirectionNo Data
- Added On08 May 2024
Property Overview
Right in the heart of Saint John and minutes from major retail, restaurants and all the major employers this is centre ice for location! A sweet 3 bedroom bungalow that has been lovingly cared for and well maintained all that is left to do is add your personal flair. Situated in Forest hills and backing onto a green belt makes this property different from all the rest and that afternoon sun in the backyard will keep you warm all year round! A nicely appointed and updated kitchen anchors the main floor and the hardwood throughout is in excellent condition. A Energy efficient Daikin heat pump is installed on the main level and really makes a difference in energy efficiency. All three bedrooms are of decent size and can accommodate all of todays living situations. Well paved driveway leads to a convenient single car garage that will be well used during the winters and for storage. Basement is partially finished and the 2nd heat pump keeps the temperature in check. This space works well for a recreation room and of course storage & laundry. The backyard is sure to be a crowd pleaser... its larger than most and bird lovers will rejoice with all the visitors flying in! Offers will be conveyed to vendor beginning May 15th at 12 pm. Quick closing can be accommodated. SJ Energy equalized billing is $185/month. (id:51532)
Tags
| Property Summary |
|---|
| Building |
|---|
| Level | Rooms | Dimensions |
|---|---|---|
| Basement | Storage | 16'6'' x 22' |
| Laundry room | 13'6'' x 11'5'' | |
| Family room | 22' x 9' | |
| Main level | Bedroom | 8'2'' x 12'5'' |
| Bedroom | 10' x 12'2'' | |
| Primary Bedroom | 11'4'' x 9'7'' | |
| Bath (# pieces 1-6) | 8'4'' x 4'9'' | |
| Living room | 11'2'' x 18'9'' | |
| Dining room | 8'6'' x 7'10'' | |
| Kitchen | 12'10'' x 11'6'' |
| Features | |||||
|---|---|---|---|---|---|
| Balcony/Deck/Patio | Detached Garage | Garage | |||
| Heat Pump | |||||

























