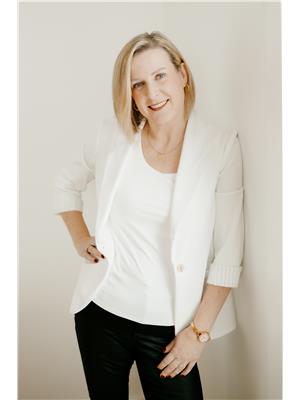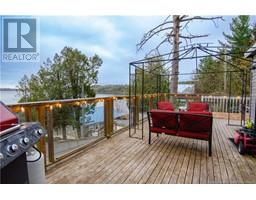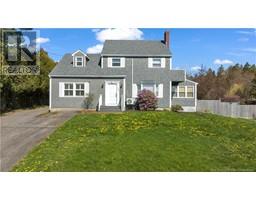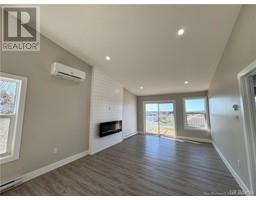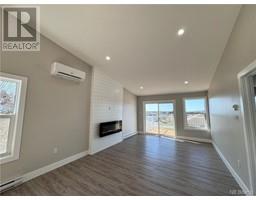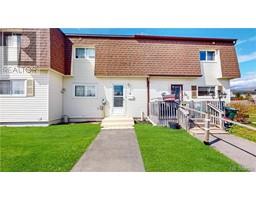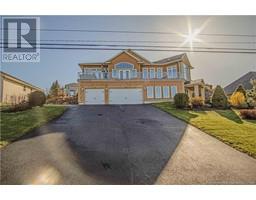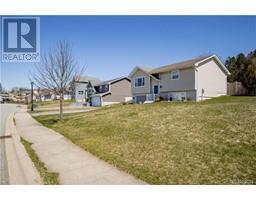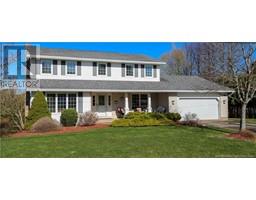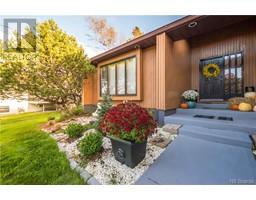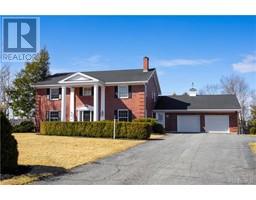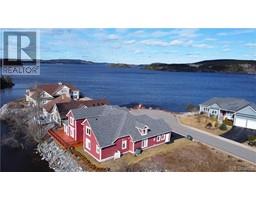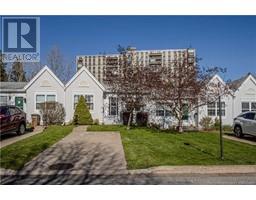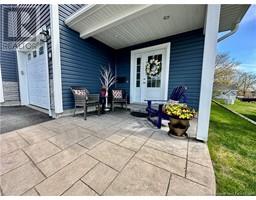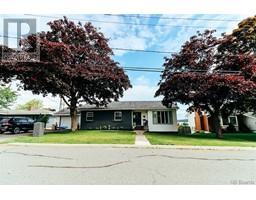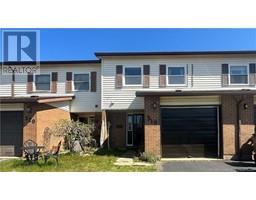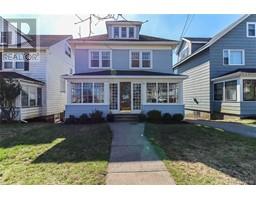8 Eastwood Drive, Saint John, New Brunswick, CA
Address: 8 Eastwood Drive, Saint John, New Brunswick
Summary Report Property
- MKT IDNB098702
- Building TypeHouse
- Property TypeSingle Family
- StatusBuy
- Added2 weeks ago
- Bedrooms3
- Bathrooms2
- Area1008 sq. ft.
- DirectionNo Data
- Added On02 May 2024
Property Overview
Welcome to 8 Eastwood Drive located in a desirable family friendly neighbourhood on the east side within walking distance to Simonds High School. Offering one level living with finished basement which makes this home appeal to many different living needs such as downsizing, retiring, just starting out, or growing family. The main level offers hardwood flooring throughout with a spacious living room, open concept kitchen and dining area. Two large bedrooms and a 3rd that was converted to an office area but could easily be changed back if needed. Many renovations have been completed in the last several years including a large mudroom and laundry area. The lower level is finished with a family room, a second full bath that just needs a few finishing touches such as tiling the shower area and trim, a room currently being used as a bedroom but does not have an egress window and storage room. The exterior offers a small cozy deck off the back, extra large paved driveway allowing for ample parking, as well as a detached two car garage. This property is ideal for many family dynamics and will make a wonderful place to call home. Call for a private tour. (id:51532)
Tags
| Property Summary |
|---|
| Building |
|---|
| Level | Rooms | Dimensions |
|---|---|---|
| Basement | Bath (# pieces 1-6) | X |
| Storage | 12'10'' x 10'10'' | |
| Other | 12'4'' x 10'10'' | |
| Recreation room | 22'0'' x 12'7'' | |
| Main level | Bath (# pieces 1-6) | X |
| Primary Bedroom | 14'6'' x 10'9'' | |
| Dining nook | 12'6'' x 8'3'' | |
| Bedroom | 10'10'' x 10'10'' | |
| Kitchen | 16'10'' x 9'10'' | |
| Living room | 13'9'' x 12'0'' |
| Features | |||||
|---|---|---|---|---|---|
| Level lot | Balcony/Deck/Patio | Detached Garage | |||
| Garage | Heat Pump | ||||
































