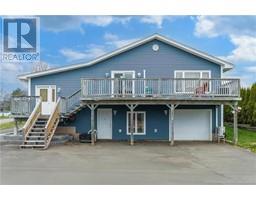4891 Route 535, Saint-Thomas-de-Kent, New Brunswick, CA
Address: 4891 Route 535, Saint-Thomas-de-Kent, New Brunswick
Summary Report Property
- MKT IDNB115469
- Building TypeHouse
- Property TypeSingle Family
- StatusBuy
- Added9 weeks ago
- Bedrooms3
- Bathrooms1
- Area1897 sq. ft.
- DirectionNo Data
- Added On09 Apr 2025
Property Overview
Are you tirelessly searching for a relatively private getaway with a gorgeous waterfront view? Or perhaps you're looking for a spacious home where you can add your personal finishing touches? Look no further than 4891 Route 535 in the tranquil St-Thomas-de-Kent area! The highlight of this property is the stunning view of the Gulf of St. Lawrence. This lot features a freshly cleared area around the home to allow for more sunlight and to open up the yard for activities. As you enter the home, youre greeted by a large, open-concept living area with a kitchen tucked in the corner. Theres a bathroom that also doubles as a laundry room in the centre of the home, along with stairs leading to both the upper and lower levels. Below, you'll find two bedrooms and a full bathroom. Upstairs, there's an additional bedroom or living room, with hookups for an ensuite or additional bathroom. So, what are you waiting for? Your oceanside lifestyle awaits! Call for more information today! (id:51532)
Tags
| Property Summary |
|---|
| Building |
|---|
| Level | Rooms | Dimensions |
|---|---|---|
| Second level | Bonus Room | 12' x 11'5'' |
| Bedroom | 23' x 9'2'' | |
| Basement | Bonus Room | 11'2'' x 6'11'' |
| Utility room | 11'9'' x 7'10'' | |
| 3pc Bathroom | 7'2'' x 8'8'' | |
| Bedroom | 16' x 11'2'' | |
| Bedroom | 16' x 11'2'' | |
| Main level | Foyer | 7' x 7'10'' |
| Bath (# pieces 1-6) | 8'11'' x 7'7'' | |
| Living room | 15'1'' x 21' | |
| Living room/Dining room | 15'1'' x 7'10'' | |
| Kitchen | 11'5'' x 7'10'' |
| Features | |||||
|---|---|---|---|---|---|
| Level lot | Balcony/Deck/Patio | ||||












