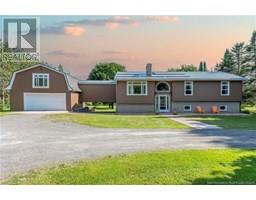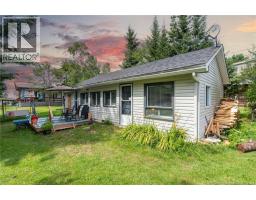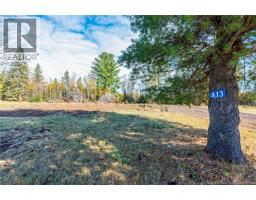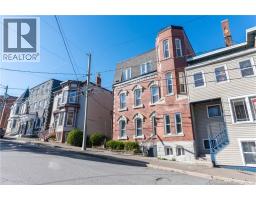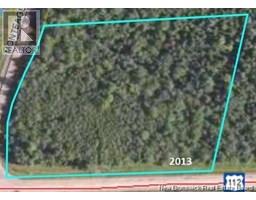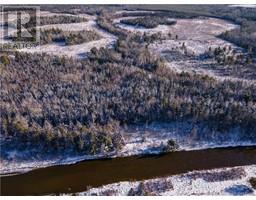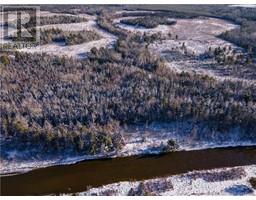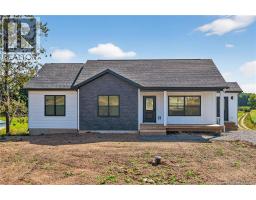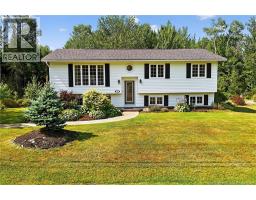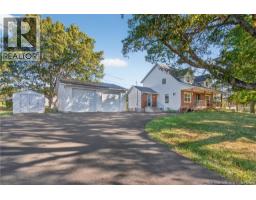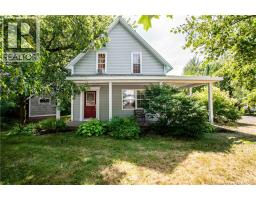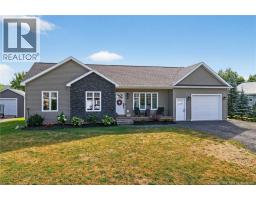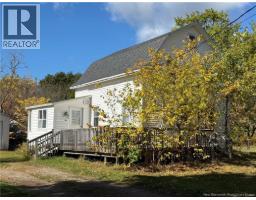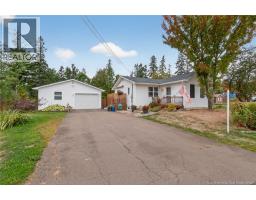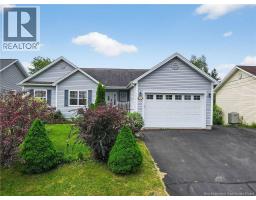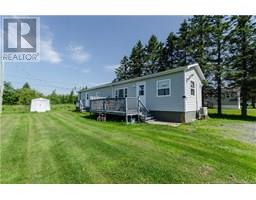40 Green Briar Drive, Salisbury, New Brunswick, CA
Address: 40 Green Briar Drive, Salisbury, New Brunswick
Summary Report Property
- MKT IDNB116997
- Building TypeHouse
- Property TypeSingle Family
- StatusBuy
- Added24 weeks ago
- Bedrooms3
- Bathrooms2
- Area1707 sq. ft.
- DirectionNo Data
- Added On25 Apr 2025
Property Overview
Dreaming of living in a refined neighbourhood? Well, your search ends here! Welcome to 40 Green Briar Drive, located in Boundary Creeks highly sought after Spring Garden Subdivision. This 2001-built home is in fantastic shape and guaranteed to impress! Stepping inside, youre greeted by the spacious foyer. From here, you can go up to the main living area or down to the ground-level quarters. Upstairs features a large kitchen and dining room area. The kitchen boasts a large island, extensive cabinetry, and ample space to cook. The dining area includes a small nook perfect for a workspace, patio access with a stunning view of the Petitcodiac River, and additional cabinets for storage. The living room is a generous space with excellent natural light and access to both the kitchen/dining area and the hallway. The upper level also features two spacious bedrooms with built-in closets and a large 4 piece bathroom that also serves as a laundry room. Stepping down to the lowest level, youll notice the extremely large family room with access to the outdoors, the single-car garage, a 3 piece bathroom, a bedroom with a built-in closet, and the utility room. Outside is a beauty to behold, flowers such as Lilacs, Bleeding Hearts, Hydrangea, Apple trees, and Blueberry Bushes really bring life to the property. Not to mention 75 feet of riverfront with a great view of natures gorgeous creations like Eagles, Cardinals, Horses, Foxes, and even porpoises! Dont wait, call for a viewing today! (id:51532)
Tags
| Property Summary |
|---|
| Building |
|---|
| Level | Rooms | Dimensions |
|---|---|---|
| Second level | Foyer | 12'8'' x 12'11'' |
| Third level | 4pc Bathroom | 8'5'' x 16'2'' |
| Primary Bedroom | 13'11'' x 12'5'' | |
| Bedroom | 10' x 12'5'' | |
| Living room | 12'5'' x 17'6'' | |
| Kitchen/Dining room | 20'4'' x 16'2'' | |
| Basement | Utility room | 13'8'' x 14'5'' |
| Bedroom | 9'7'' x 13'8'' | |
| 3pc Bathroom | 8'1'' x 5'7'' | |
| Family room | 14'5'' x 20'1'' |
| Features | |||||
|---|---|---|---|---|---|
| Cul-de-sac | Balcony/Deck/Patio | Integrated Garage | |||
| Garage | Heated Garage | Central air conditioning | |||
| Heat Pump | Air exchanger | ||||








