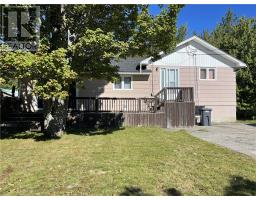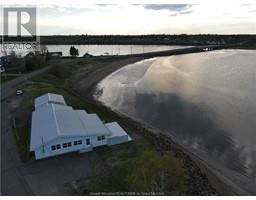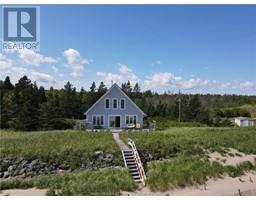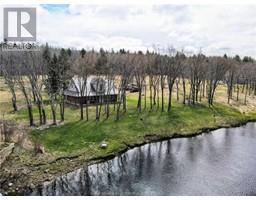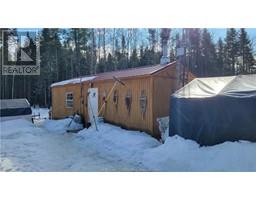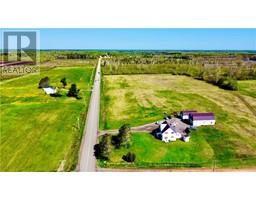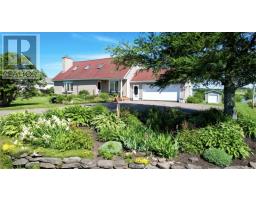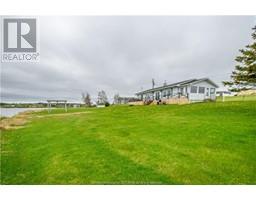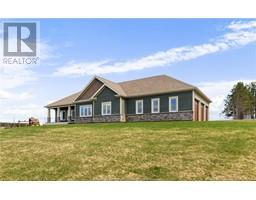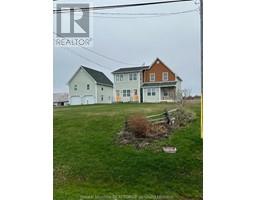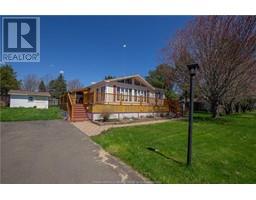4 Hilaire, Sainte-Marie-de-Kent, New Brunswick, CA
Address: 4 Hilaire, Sainte-Marie-de-Kent, New Brunswick
Summary Report Property
- MKT IDM158070
- Building TypeHouse
- Property TypeSingle Family
- StatusBuy
- Added4 weeks ago
- Bedrooms3
- Bathrooms3
- Area3090 sq. ft.
- DirectionNo Data
- Added On01 May 2024
Property Overview
Welcome to 4 Hilaire, where waterfront living meets unparalleled luxury. This extraordinary property offers awe-inspiring views of the Bouctouche River from nearly every vantage point, immersing you in the splendor of nature. Crafted with exceptional attention to detail, this home combines exquisite craftsmanship with energy-efficient design, providing both elegance and peace of mind with its generator backup. The main level presents a spacious open concept layout, including a gourmet eat-in kitchen, dining area, and inviting living room - perfect for entertaining. Additionally, you'll find a master bedroom with ensuite & walk-in closet, a guest bedroom, a full bath, and a convenient laundry room. For unparalleled entertainment and relaxation, the basement offers a full movie theater, a wine cellar accommodating over 430 bottles with a controlled cooler, a 3pc bath, an additional bedroom, and an exercise room. Outside, a pergola setting to enjoy the river views, while a sunroom and open deck offer tranquil retreats. With an(28x28) attached garage and a newly (2023)constructed heated (28x28)detached garage c/w Full Motorhome hook up, this property offers ample space for vehicles and recreational equipment. Minutes from amenities, this home balances convenience with luxury living. For those who cherish the outdoors and crave the pinnacle of luxury living, this property promises to surpass expectations. Don't let this rare opportunity slip away to own your dream waterfront home. (id:51532)
Tags
| Property Summary |
|---|
| Building |
|---|
| Level | Rooms | Dimensions |
|---|---|---|
| Basement | Family room | 19x16.10 |
| Bedroom | 17.6x16.4 | |
| 3pc Bathroom | 12.5x8.10 | |
| Wine Cellar | 14.11x12.3 | |
| Exercise room | 23.1x15 | |
| Utility room | 7.5x4.2 | |
| Other | 12.8x5.9 | |
| Storage | 12.4x8 | |
| Main level | Kitchen | 17.8x17.2 |
| Dining room | 14.6x12.8 | |
| Living room | 18.2x15.11 | |
| 3pc Bathroom | 10.5x6.3 | |
| Bedroom | 12.2x11.7 | |
| Bedroom | 18.6x16.1 | |
| 4pc Ensuite bath | 10.6x8.8 | |
| Sunroom | 13.7x11.11 |
| Features | |||||
|---|---|---|---|---|---|
| Paved driveway | Drapery Rods | Attached Garage(2) | |||
| Detached Garage(2) | Central Vacuum | Satellite Dish | |||
| Air exchanger | |||||



















































