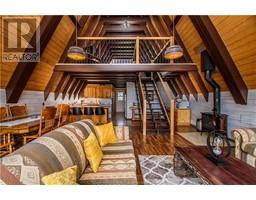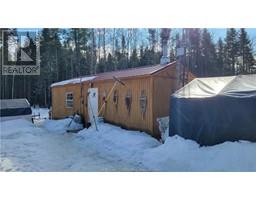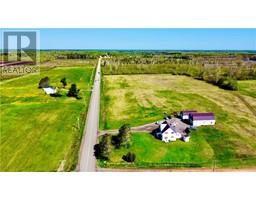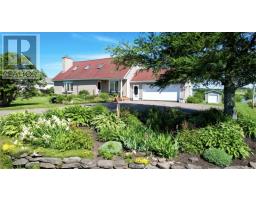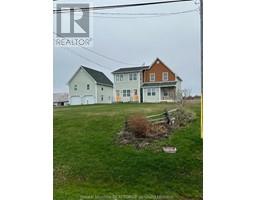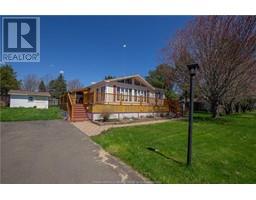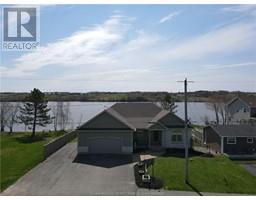40 Waterfront LANE, Sainte-Marie-de-Kent, New Brunswick, CA
Address: 40 Waterfront LANE, Sainte-Marie-de-Kent, New Brunswick
Summary Report Property
- MKT IDM157045
- Building TypeHouse
- Property TypeSingle Family
- StatusBuy
- Added14 weeks ago
- Bedrooms2
- Bathrooms1
- Area1478 sq. ft.
- DirectionNo Data
- Added On25 Jan 2024
Property Overview
Welcome to waterfront living at its finest! This beautiful property offers approximately 380 feet of captivating water frontage, providing a picturesque backdrop to your everyday life. With an open-concept design, the interior seamlessly connects with the stunning outdoor scenery. Step onto the huge patio facing the water, a perfect setting for outdoor gatherings or peaceful moments of relaxation. The 24x14 storage shed ensures ample space for your belongings, and the over an acre of land allows for endless possibilities. The property features a separate entrance to the basement, offering flexibility for additional living space or a private retreat. Enjoy bug-free evenings in the mosquito-free sunroom, taking in the beauty of the surroundings in comfort. For those cozy nights, gather around the wood stove, adding warmth and charm to this already inviting home. This waterfront gem is more than just a property; it's an opportunity to embrace a lifestyle of tranquility and natural beauty. Don't miss your chance to own this slice of paradise! Call REALTOR® for private viewing. (id:51532)
Tags
| Property Summary |
|---|
| Building |
|---|
| Level | Rooms | Dimensions |
|---|---|---|
| Basement | Storage | 22.4x35.3 |
| Other | 18.2x16.3 | |
| Main level | Sunroom | 22.7x7 |
| 4pc Bathroom | 7.2x5.4 | |
| Laundry room | 5.9x9.9 | |
| Dining room | 23.6x11.9 | |
| Living room | 11.10x22.1 | |
| Bedroom | 12x8.2 | |
| Bedroom | 12x13.10 | |
| Kitchen | 11.10x14.3 |
| Features | |||||
|---|---|---|---|---|---|
| Central island | Detached Garage(1) | Gravel | |||
| Dishwasher | Air exchanger | ||||




















































