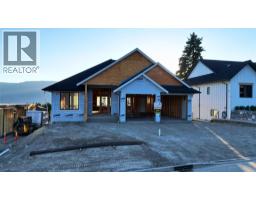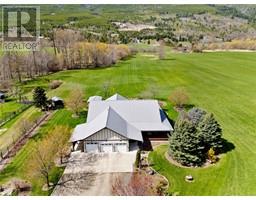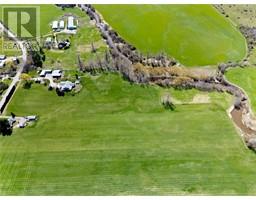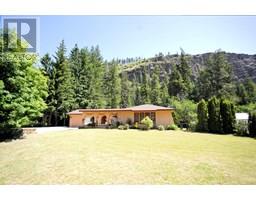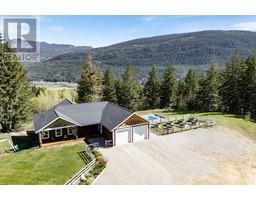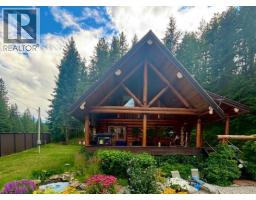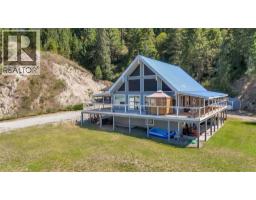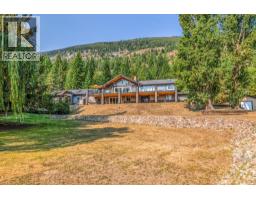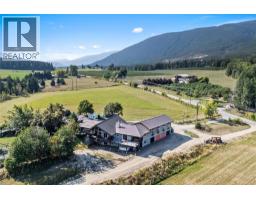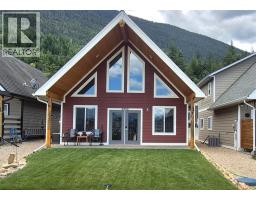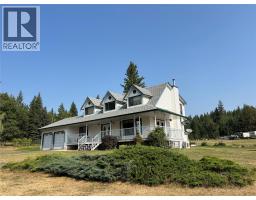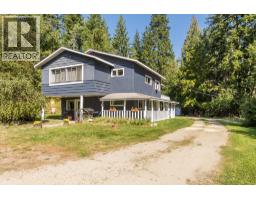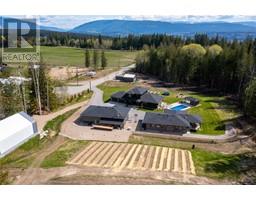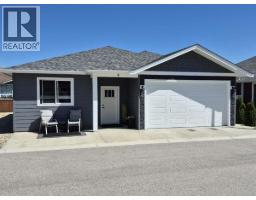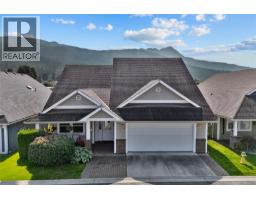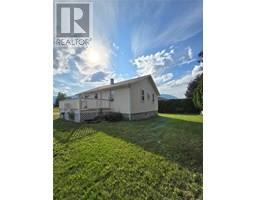1160 Lakeshore Road NE NE Salmon Arm, Salmon Arm, British Columbia, CA
Address: 1160 Lakeshore Road NE, Salmon Arm, British Columbia
Summary Report Property
- MKT ID10361383
- Building TypeHouse
- Property TypeSingle Family
- StatusBuy
- Added4 days ago
- Bedrooms4
- Bathrooms2
- Area2498 sq. ft.
- DirectionNo Data
- Added On12 Nov 2025
Property Overview
First time on the market, this 4 bedroom + den, 2 bathroom home is an ideal family property with plenty of space and comfort in a convenient location. Offering approximately 2,500 sqft on a 0.296-acre lot, the home features hardwood floors and a wood fireplace in the main living area as well as a large picture window to take in the lake view. 3 bedrooms and a full bathroom complete the main floor layout. The fully finished basement provides excellent suite potential with a bedroom, den, full bathroom and a large rec room with a gas fireplace giving options for extended family or added income. The large private backyard offers room for kids to play or for gardening and entertaining, while the attached double carport and extra parking ensure plenty of space for vehicles and recreation toys. Within walking distance to downtown, schools, and amenities, this is a practical and welcoming home ready for its next family. (id:51532)
Tags
| Property Summary |
|---|
| Building |
|---|
| Level | Rooms | Dimensions |
|---|---|---|
| Basement | Mud room | 11'2'' x 9'11'' |
| Bedroom | 12'11'' x 13'3'' | |
| Den | 12'10'' x 8'2'' | |
| 3pc Bathroom | 5'4'' x 7'3'' | |
| Laundry room | 5'6'' x 9'1'' | |
| Recreation room | 24'5'' x 17' | |
| Main level | Bedroom | 10'7'' x 12'0'' |
| Primary Bedroom | 12' x 11'11'' | |
| 4pc Bathroom | 9'5'' x 7'5'' | |
| Bedroom | 12'0'' x 10'2'' | |
| Foyer | 4'2'' x 6'8'' | |
| Dining nook | 9'5'' x 8'2'' | |
| Kitchen | 9'5'' x 8'7'' | |
| Dining room | 9'10'' x 11'10'' | |
| Living room | 15'5'' x 17'5'' |
| Features | |||||
|---|---|---|---|---|---|
| Carport | Central air conditioning | ||||




























































