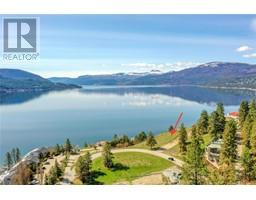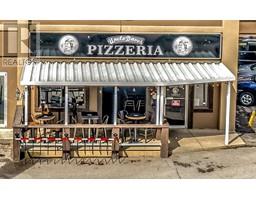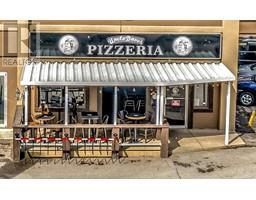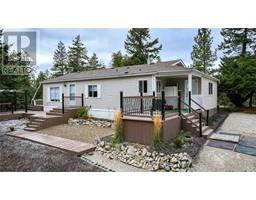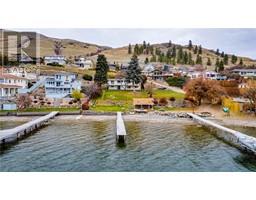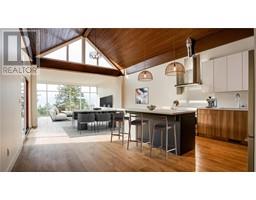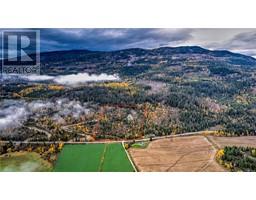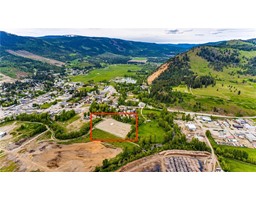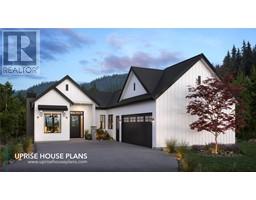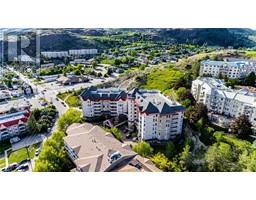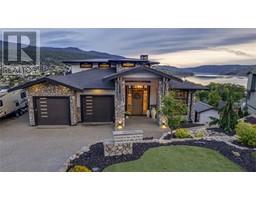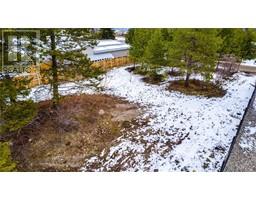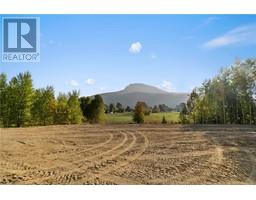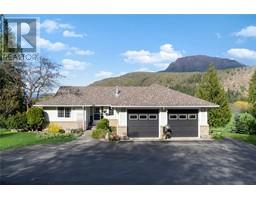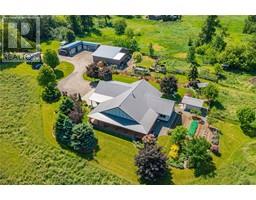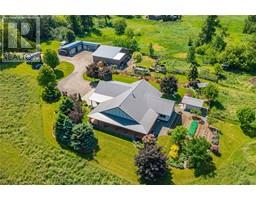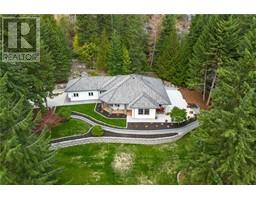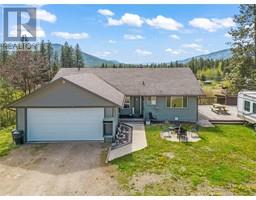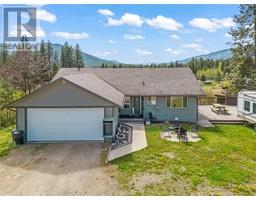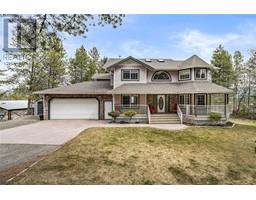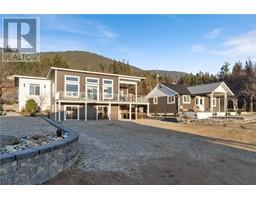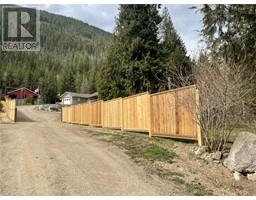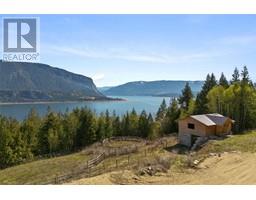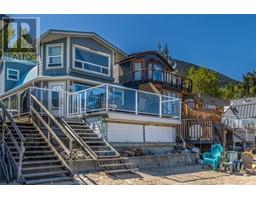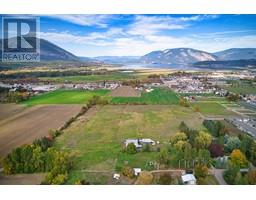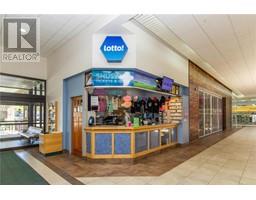1611 10 Street SW Unit# 2 SW Salmon Arm, Salmon Arm, British Columbia, CA
Address: 1611 10 Street SW Unit# 2, Salmon Arm, British Columbia
Summary Report Property
- MKT ID10310977
- Building TypeHouse
- Property TypeSingle Family
- StatusBuy
- Added2 weeks ago
- Bedrooms3
- Bathrooms2
- Area1384 sq. ft.
- DirectionNo Data
- Added On02 May 2024
Property Overview
Contemporary 3 bed/2 bath rancher in desirable 55+ Hopkins Meadows! Open and inviting space leads you right through the front door to the back patio with its breathtaking views of Mount Ida, agricultural area and Fly Hills. Spacious kitchen features a large island, granite counters, stainless steel appliances, and large walk-in pantry. Relax in the living room next to the cozy fireplace while enjoying the peaceful view. Master bedroom also takes advantage of the spectacular views and features an ensuite and walk-in closet. Two spare bedrooms, 3-piece bathroom and a laundry room complete this accessible floor plan. Recent updates include flooring, light fixtures, ceiling fans, window coverings, and a new kitchen faucet. The private backyard offers a beautiful garden and your own oasis. Only a short walk to Piccadilly Mall and other amenities. (id:51532)
Tags
| Property Summary |
|---|
| Building |
|---|
| Level | Rooms | Dimensions |
|---|---|---|
| Main level | Kitchen | 13'3'' x 15'6'' |
| Bedroom | 9'3'' x 8'11'' | |
| Laundry room | 6'7'' x 7'10'' | |
| 4pc Bathroom | 4'11'' x 8'3'' | |
| Bedroom | 10'8'' x 13'1'' | |
| Dining room | 9'4'' x 15'7'' | |
| Living room | 12'11'' x 15'7'' | |
| Primary Bedroom | 12'6'' x 13'0'' | |
| 3pc Ensuite bath | 7'11'' x 7'9'' | |
| Other | 21'3'' x 13'0'' | |
| Pantry | 3'9'' x 6'4'' | |
| Other | 5'0'' x 8'0'' | |
| Foyer | 9'7'' x 6'2'' |
| Features | |||||
|---|---|---|---|---|---|
| Level lot | Central island | Attached Garage(1) | |||
| Heated Garage | Refrigerator | Dishwasher | |||
| Dryer | Washer | Central air conditioning | |||


























































