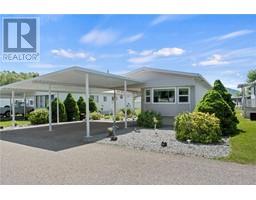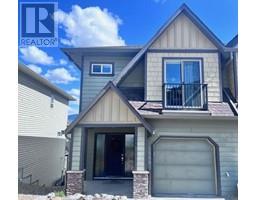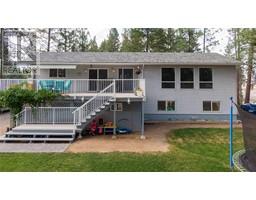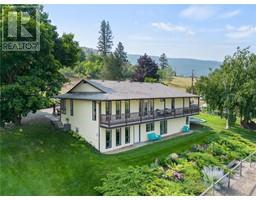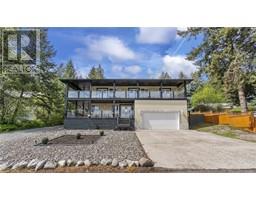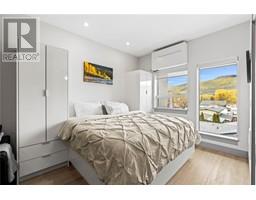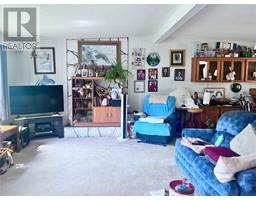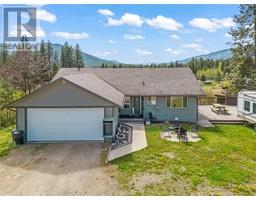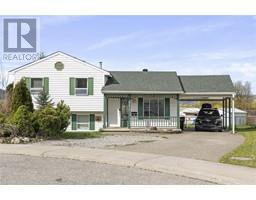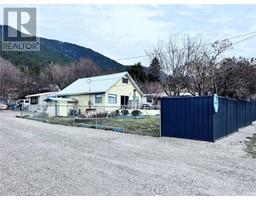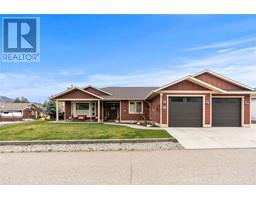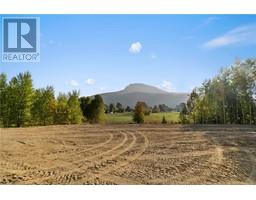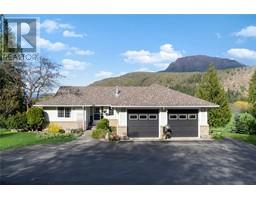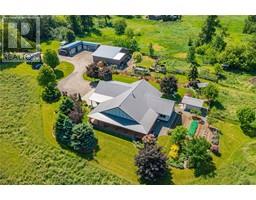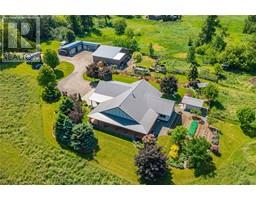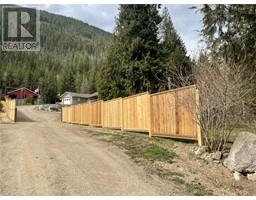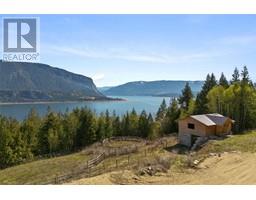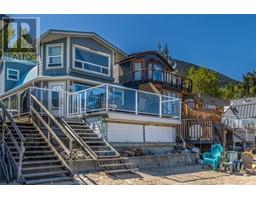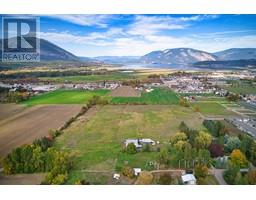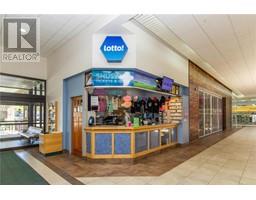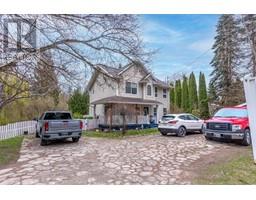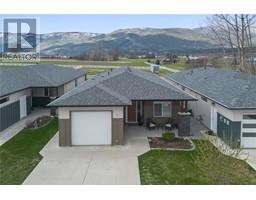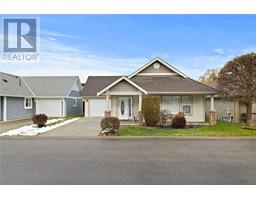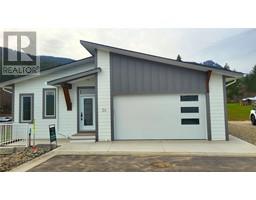3311 Yankee Flats Road Salmon Vly / Falkland, Salmon Arm, British Columbia, CA
Address: 3311 Yankee Flats Road, Salmon Arm, British Columbia
Summary Report Property
- MKT ID10313383
- Building TypeHouse
- Property TypeSingle Family
- StatusBuy
- Added3 weeks ago
- Bedrooms4
- Bathrooms3
- Area2337 sq. ft.
- DirectionNo Data
- Added On08 May 2024
Property Overview
Welcome to your rural sanctuary nestled in the heart of Yankee Flats. This charming 4-bed, 3-bath farm property offers a serene escape w/ picturesque views of the valley & mountains. Boasting 12 acres of fertile land, this farm is a haven for agricultural enthusiasts. The property features 7 self-contained rotating pastures, providing ample space for grazing livestock or cultivating crops. With 8 hydrants strategically placed on the property, irrigation is easy, ensuring lush green pastures. A well-maintained chicken coop stands ready for your feathered friends, while a spacious barn, shed, & shop offer versatile spaces for equipment storage & projects. Inside discover a warm & inviting interior, a large living room provides the perfect spot for cozying up by the fireplace & watching changing seasons unfold outside. The expansive kitchen is a chef's dream, offering ample storage & counter space for meal prep & hosting gatherings w/ family & friends. W/ a separate entrance at the back, there's suite potential for additional living space or rental income. Outside, a large deck invites you to relax & soak in the tranquil atmosphere, while friendly neighbors & the peaceful surroundings create a sense of community. Whether you're a seasoned farmer or simply seeking a quiet retreat in the countryside, this rural farm property offers endless possibilities for country living at its finest. Don't miss your chance to make this slice of paradise yours. Book your private viewing today! (id:51532)
Tags
| Property Summary |
|---|
| Building |
|---|
| Land |
|---|
| Level | Rooms | Dimensions |
|---|---|---|
| Basement | Laundry room | 7'1'' x 6'0'' |
| Bedroom | 12'4'' x 13'5'' | |
| Mud room | 5'0'' x 8'8'' | |
| Den | 19'8'' x 10'0'' | |
| Storage | 14'0'' x 11'3'' | |
| 3pc Ensuite bath | 8'1'' x 4'6'' | |
| Bedroom | 8'8'' x 8'6'' | |
| Other | 15'5'' x 3'6'' | |
| Family room | 18'5'' x 13'5'' | |
| Main level | Workshop | ' x ' |
| 4pc Bathroom | 10'9'' x 9'10'' | |
| Primary Bedroom | 11'4'' x 13'9'' | |
| 4pc Ensuite bath | 5'1'' x 9'4'' | |
| Dining room | 9'1'' x 14'7'' | |
| Bedroom | 10'9'' x 9'10'' | |
| Mud room | 9'3'' x 10'1'' | |
| Living room | 16'4'' x 15'8'' | |
| Kitchen | 19'10'' x 11'3'' |
| Features | |||||
|---|---|---|---|---|---|
| Private setting | Treed | Attached Garage(2) | |||
| Refrigerator | Dishwasher | Range - Gas | |||
| Washer & Dryer | Heat Pump | ||||



















































