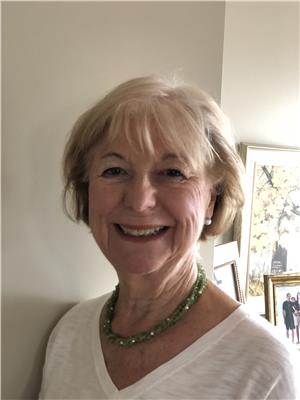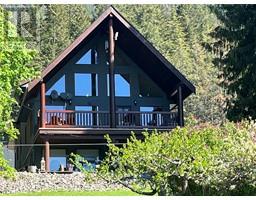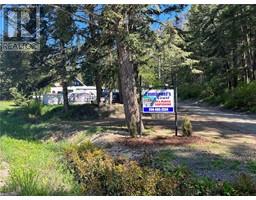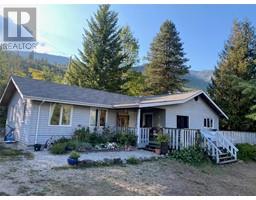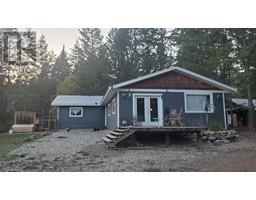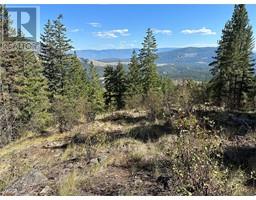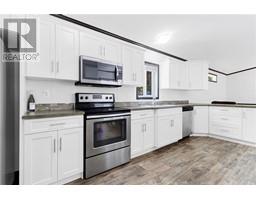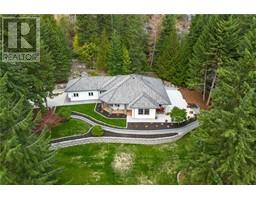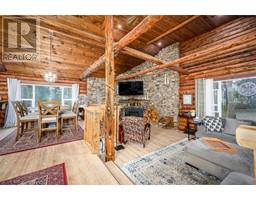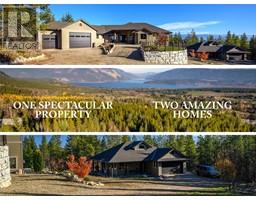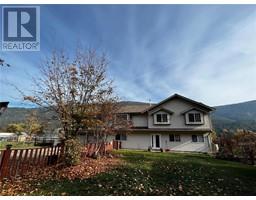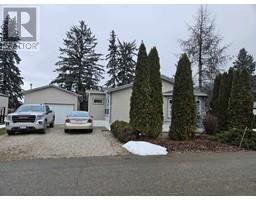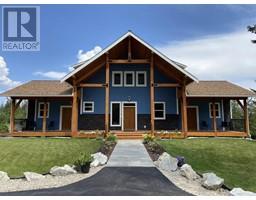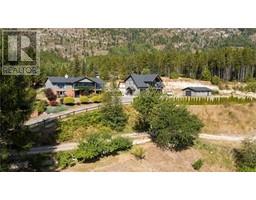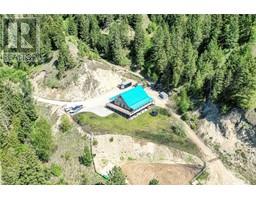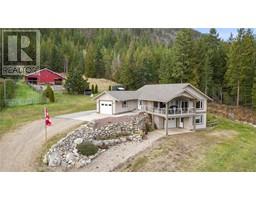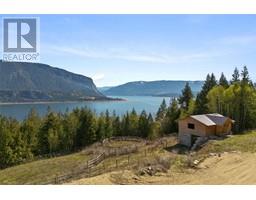2190 30 Street, NE NE Salmon Arm, Salmon Arm, British Columbia, CA
Address: 2190 30 Street, NE, Salmon Arm, British Columbia
Summary Report Property
- MKT ID10269602
- Building TypeHouse
- Property TypeSingle Family
- StatusBuy
- Added58 weeks ago
- Bedrooms11
- Bathrooms12
- Area10707 sq. ft.
- DirectionNo Data
- Added On18 Mar 2023
Property Overview
10.4 useable acres zoned A2, situated in North Broadview, a prime area of Salmon Arm. The 1998 built, 11,000 square foot house offers space for the extended family living under one roof. The upper main floor living includes spacious open concept kitchen, dining and living spaces, office, laundry as well as 5 bedrooms, and 5 bathrooms. The finished lower level entry is wheelchair accessible, permits 3 bedrooms for B&B and 2 bedrooms for boarders. Each bedroom boasts an ensuite. On this level you will find a community kitchen and laundry area for your guests. An indoor pool and hot tub is available for your family enjoyment. Partially fenced, quality built outbuildings, 2 horse stables and room for sheep and chickens. Irrigation from a well. City water for the house. Ideal set up for boarding horses. Four car garage for your toys. The wrap around mostly covered decks offer splendid views of Shuswap Lake and mountains. A peaceful setting within minutes to downtown Salmon Arm. (id:51532)
Tags
| Property Summary |
|---|
| Building |
|---|
| Level | Rooms | Dimensions |
|---|---|---|
| Second level | Living room | 27 ft ,1 in x 19 ft ,3 in |
| Dining room | 18 ft ,3 in x 8 ft ,5 in | |
| Kitchen | 18 ft ,3 in x 10 ft ,10 in | |
| Pantry | 18 ft x 10 ft ,5 in | |
| Laundry room | 9 ft ,8 in x 7 ft ,2 in | |
| Other | 28 ft ,1 in x 18 ft ,7 in | |
| Full ensuite bathroom | 9 ft ,8 in x 8 ft ,1 in | |
| Bedroom | 12 ft ,10 in x 14 ft ,3 in | |
| Bedroom | 13 ft ,2 in x 16 ft ,11 in | |
| Full ensuite bathroom | 6 ft ,2 in x 6 ft ,8 in | |
| Primary Bedroom | 14 ft ,5 in x 23 ft ,9 in | |
| Full ensuite bathroom | 10 ft ,6 in x 17 ft ,6 in | |
| Bedroom | 12 ft ,7 in x 17 ft ,6 in | |
| Full ensuite bathroom | 6 ft x 6 ft ,4 in | |
| Bedroom | 15 ft ,1 in x 17 ft ,5 in | |
| Main level | Dining room | 19 ft ,10 in x 16 ft ,5 in |
| Living room | 26 ft ,6 in x 19 ft ,4 in | |
| Bedroom | 13 ft x 11 ft ,4 in | |
| Full ensuite bathroom | 6 ft ,1 in x 5 ft ,8 in | |
| Bedroom | 12 ft ,10 in x 12 ft ,3 in | |
| Full ensuite bathroom | 5 ft ,8 in x 7 ft ,1 in | |
| Kitchen | 12 ft ,2 in x 13 ft ,6 in | |
| Laundry room | 10 ft ,11 in x 17 ft ,4 in | |
| Bedroom | 14 ft ,6 in x 17 ft ,3 in | |
| Full ensuite bathroom | 5 ft ,8 in x 7 ft ,5 in | |
| Other | 9 ft ,6 in x 16 ft ,11 in | |
| Full ensuite bathroom | 5 ft ,1 in x 5 ft ,6 in | |
| Bedroom | 13 ft ,11 in x 23 ft ,7 in | |
| Full ensuite bathroom | 7 ft ,9 in x 6 ft ,11 in | |
| Other | 9 ft ,10 in x 16 ft ,11 in | |
| Full ensuite bathroom | 5 ft ,11 in x 5 ft ,2 in | |
| Bedroom | 14 ft ,7 in x 12 ft ,3 in | |
| Full bathroom | 8 ft ,6 in x 5 ft ,2 in | |
| Bedroom | 13 ft ,10 in x 12 ft ,3 in | |
| Full ensuite bathroom | 6 ft ,9 in x 5 ft ,10 in | |
| Other | 40 ft ,8 in x 26 ft ,9 in | |
| Other | 23 ft x 48 ft ,2 in | |
| Utility room | 7 ft ,10 in x 10 ft ,6 in | |
| Workshop | 8 ft x 13 ft | |
| Storage | 11 ft ,2 in x 16 ft ,4 in |
| Features | |||||
|---|---|---|---|---|---|
| Private setting | Hobby farm | Flat site | |||
| Attached Garage(3) | Dryer - Electric | Refrigerator | |||
| Washer | Range - Electric | Dishwasher | |||
| Hot Tub | Central Vacuum | Central air conditioning | |||


































































