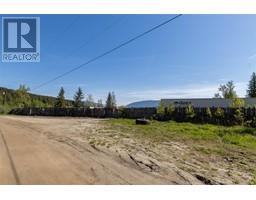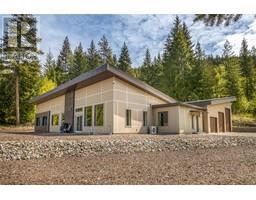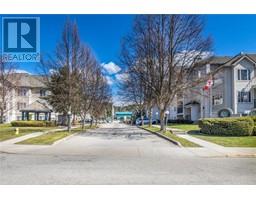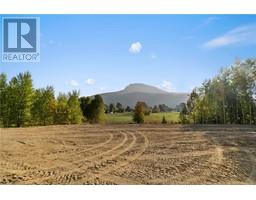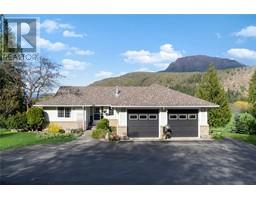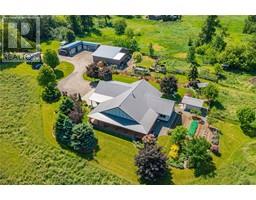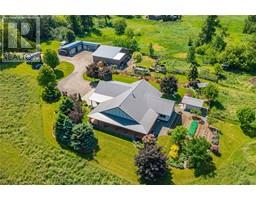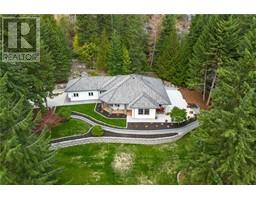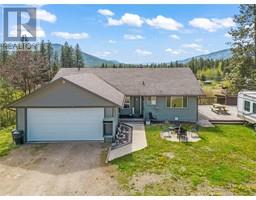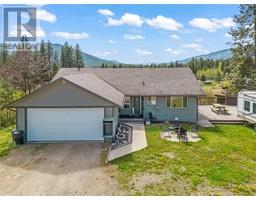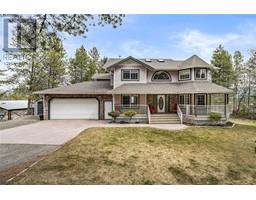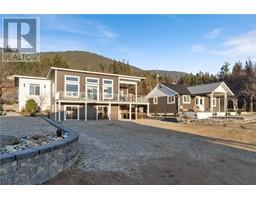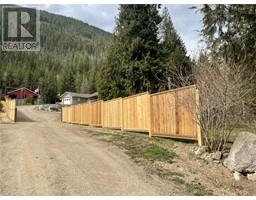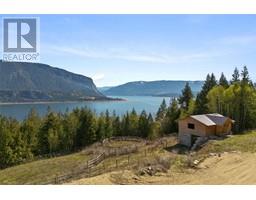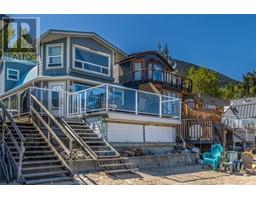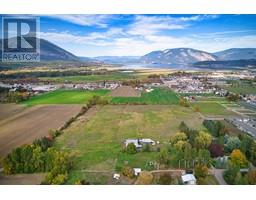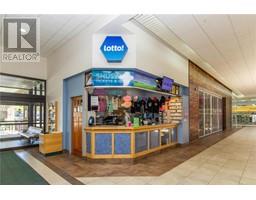2357 5 Avenue SE SE Salmon Arm, Salmon Arm, British Columbia, CA
Address: 2357 5 Avenue SE, Salmon Arm, British Columbia
Summary Report Property
- MKT ID10311749
- Building TypeHouse
- Property TypeSingle Family
- StatusBuy
- Added2 weeks ago
- Bedrooms5
- Bathrooms3
- Area2611 sq. ft.
- DirectionNo Data
- Added On03 May 2024
Property Overview
The perfect family home in a desirable neighbourhood - A beautiful 5-bed, 3-bath family home with a self contained 1-bed legal suite. 2,750 square feet fully finished with a bright open living space. Upstairs you will find 3 large bedrooms, including the primary with a generous walk in closet and 3 piece ensuite. The kitchen has stainless steel appliances with a large island and a built in mini fridge. Downstairs is the 4th bedroom/office as well as laundry with built in counter and benches. The self contained 1-bed, 1-bath suite has tons of natural light. Attached double garage and timber accents outside enhance the curb appeal of this home. Located walking distance to Elementary & Middle schools, this home is located on a quiet cul-de-sac in a safe and convenient neighbourhood. Tons of parking for RV and tenant vehicles. Fully fenced back yard with underground sprinklers and garden shed. (id:51532)
Tags
| Property Summary |
|---|
| Building |
|---|
| Land |
|---|
| Level | Rooms | Dimensions |
|---|---|---|
| Basement | Laundry room | 2'11'' x 3'3'' |
| Full bathroom | 5'4'' x 8'5'' | |
| Bedroom | 11'8'' x 13'4'' | |
| Dining room | 9'11'' x 4'0'' | |
| Kitchen | 10'11'' x 7'5'' | |
| Living room | 10'0'' x 18'2'' | |
| Mud room | 8'1'' x 6'10'' | |
| Laundry room | 5'1'' x 6'10'' | |
| Utility room | 8'7'' x 6'10'' | |
| Bedroom | 11'0'' x 8'6'' | |
| Foyer | 8'5'' x 10'0'' | |
| Main level | Full bathroom | 6'0'' x 5'5'' |
| Bedroom | 14'1'' x 10'7'' | |
| Bedroom | 11'6'' x 9'9'' | |
| Other | 5'4'' x 4'7'' | |
| 3pc Ensuite bath | 5'4'' x 8'10'' | |
| Primary Bedroom | 13'11'' x 11'8'' | |
| Kitchen | 14'11'' x 14'1'' | |
| Dining room | 12'8'' x 14'1'' | |
| Living room | 17'9'' x 12'1'' |
| Features | |||||
|---|---|---|---|---|---|
| Level lot | Central island | One Balcony | |||
| Attached Garage(2) | Refrigerator | Dishwasher | |||
| Range - Electric | Microwave | Central air conditioning | |||







































