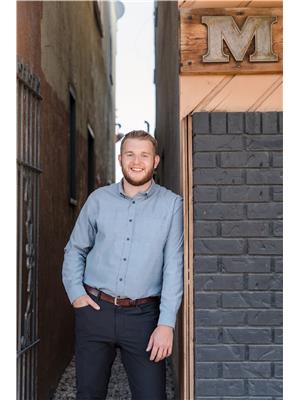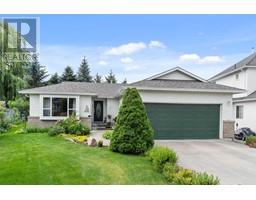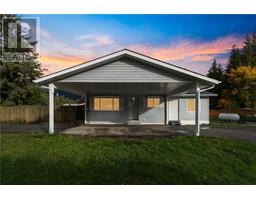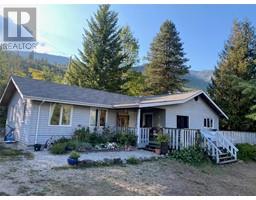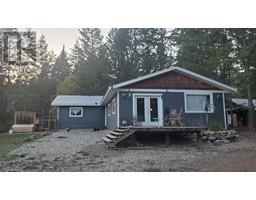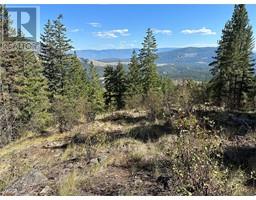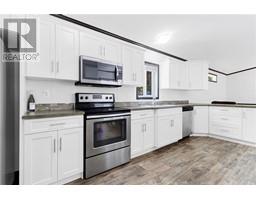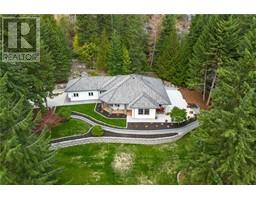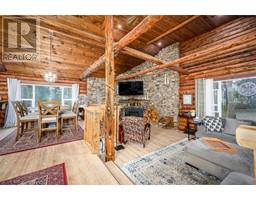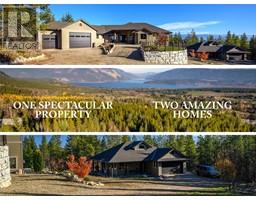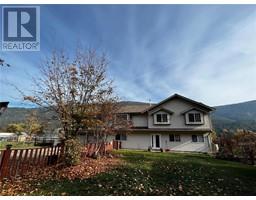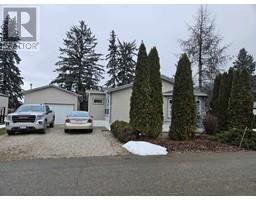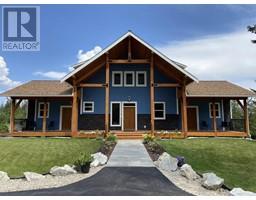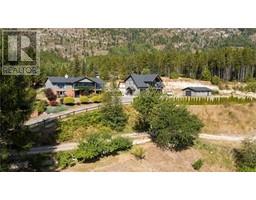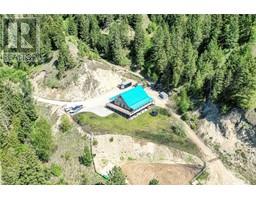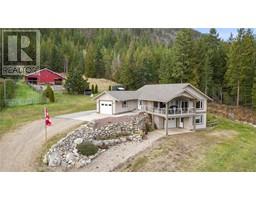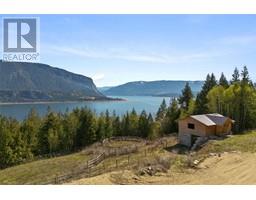#35 2990 20 Street, NE NE Salmon Arm, Salmon Arm, British Columbia, CA
Address: #35 2990 20 Street, NE, Salmon Arm, British Columbia
Summary Report Property
- MKT ID10279557
- Building TypeHouse
- Property TypeSingle Family
- StatusBuy
- Added41 weeks ago
- Bedrooms4
- Bathrooms3
- Area3092 sq. ft.
- DirectionNo Data
- Added On11 Jul 2023
Property Overview
Welcome to executive living with family in mind. This fully finished 4 bedroom/3 bathroom Trevor Harrison Construction Ltd. custom home boasts tons of high end features including hardwood flooring, quartz countertops, custom cabinetry, 9 foot ceilings and stainless steel appliances. This property is fully landscaped and has irrigation. The open concept kitchen, living room and dining room on the main floor will be perfect for socializing and relaxing. Take a walk onto the huge balcony and admire your beautiful view of Shuswap Lake and Mt. Ida. The spacious master bedroom showcases a deep walk-in closet and a stunning 4-piece ensuite bathroom which includes a high end tiled shower and double vanity. Downstairs, you will find a large family room, two bedrooms and plenty of space for storage. The heated two car garage and extended driveway offer plenty of space to park for the entire family. Don't miss out on this stunner - come check it out today! (id:51532)
Tags
| Property Summary |
|---|
| Building |
|---|
| Level | Rooms | Dimensions |
|---|---|---|
| Basement | Other | 8 ft x 13 ft |
| Bedroom | 7 ft ,1 in x 14 ft ,11 in | |
| Family room | 15 ft ,10 in x 16 ft ,5 in | |
| Bedroom | 12 ft x 12 ft ,1 in | |
| Full bathroom | 8 ft ,4 in x 8 ft ,6 in | |
| Storage | 21 ft ,8 in x 6 ft ,4 in | |
| Utility room | 8 ft x 8 ft ,6 in | |
| Main level | Living room | 14 ft x 16 ft ,6 in |
| Dining room | 10 ft x 12 ft | |
| Kitchen | 13 ft ,6 in x 13 ft | |
| Pantry | 5 ft ,10 in x 4 ft | |
| Laundry room | 8 ft ,4 in x 7 ft ,6 in | |
| Bedroom | 12 ft x 12 ft ,6 in | |
| Full bathroom | 8 ft ,3 in x 4 ft ,6 in | |
| Primary Bedroom | 20 ft ,5 in x 11 ft ,11 in | |
| Other | 8 ft ,3 in x 6 ft ,9 in | |
| Full ensuite bathroom | 8 ft ,3 in x 9 ft ,8 in |
| Features | |||||
|---|---|---|---|---|---|
| Balcony | Attached Garage(2) | Central air conditioning | |||








































































