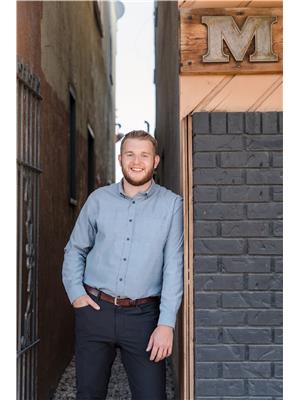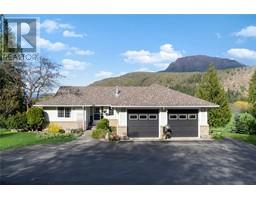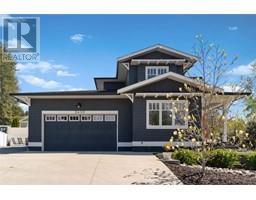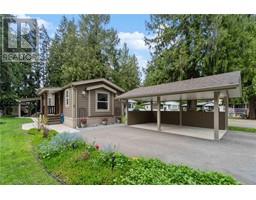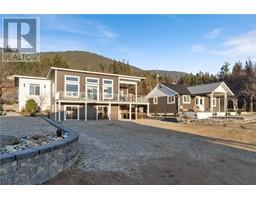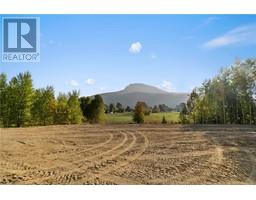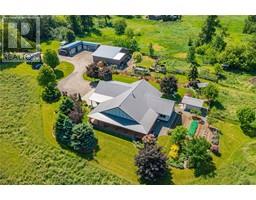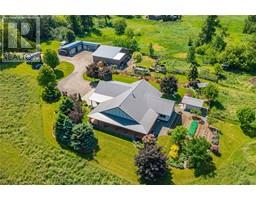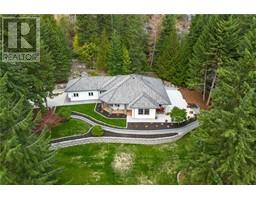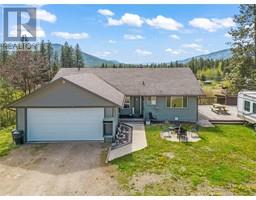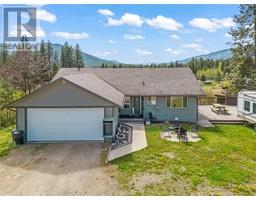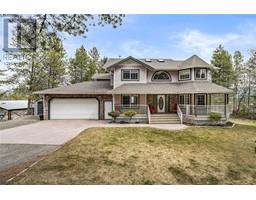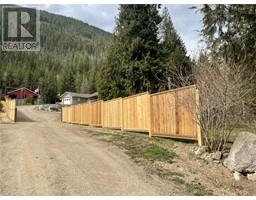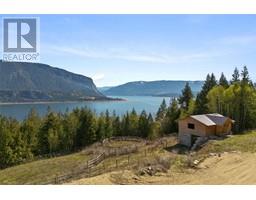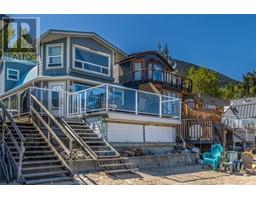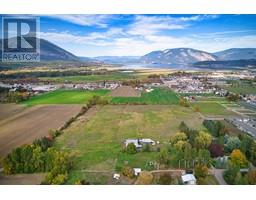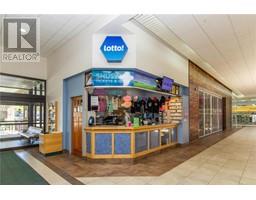60 25 Street SE SE Salmon Arm, Salmon Arm, British Columbia, CA
Address: 60 25 Street SE, Salmon Arm, British Columbia
8 Beds6 Baths6537 sqftStatus: Buy Views : 759
Price
$998,000
Summary Report Property
- MKT ID10311651
- Building TypeDuplex
- Property TypeSingle Family
- StatusBuy
- Added2 weeks ago
- Bedrooms8
- Bathrooms6
- Area6537 sq. ft.
- DirectionNo Data
- Added On01 May 2024
Property Overview
Opportunity is knocking at your door! This attractive non-conforming duplex offers a great investment opportunity. Each side of this duplex offers a main floor with a 3 bedroom/2 bathroom dwelling and a 1 bedroom/1 bathroom suite - all units contain their own laundry. Each unit is fully rented by long term tenants. This duplex was built in 1996 and has had several recent updates including new furnaces, new roofs and new hot water tanks. Explore the potential to stratify these units and separate this duplex into different titles. (id:51532)
Tags
| Property Summary |
|---|
Property Type
Single Family
Building Type
Duplex
Storeys
2
Square Footage
6537 sqft
Title
Freehold
Neighbourhood Name
SE Salmon Arm
Land Size
0.33 ac|under 1 acre
Built in
1996
Parking Type
Attached Garage(2)
| Building |
|---|
Bathrooms
Total
8
Interior Features
Flooring
Carpeted, Linoleum
Basement Type
Full
Building Features
Features
Two Balconies
Style
Semi-detached
Square Footage
6537 sqft
Heating & Cooling
Heating Type
Forced air, See remarks
Utilities
Utility Sewer
Municipal sewage system
Water
Municipal water
Exterior Features
Exterior Finish
Vinyl siding
Parking
Parking Type
Attached Garage(2)
Total Parking Spaces
2
| Level | Rooms | Dimensions |
|---|---|---|
| Basement | Foyer | 12'9'' x 11'7'' |
| Foyer | 13'2'' x 11'7'' | |
| Lower level | Utility room | 6'4'' x 4'8'' |
| Laundry room | 9'4'' x 9'6'' | |
| 4pc Bathroom | 8'8'' x 5'0'' | |
| Primary Bedroom | 13'1'' x 12'6'' | |
| Living room | 13'8'' x 15'4'' | |
| Kitchen | 13'8'' x 9'3'' | |
| Utility room | 6'1'' x 4'9'' | |
| Laundry room | 9'6'' x 9'6'' | |
| 4pc Bathroom | 8'11'' x 4'10'' | |
| Primary Bedroom | 13'2'' x 12'7'' | |
| Living room | 13'9'' x 24'6'' | |
| Main level | 4pc Bathroom | 7'2'' x 8'3'' |
| 4pc Bathroom | 7'2'' x 8'2'' | |
| Bedroom | 10'11'' x 9'11'' | |
| Bedroom | 10'10'' x 11'11'' | |
| 3pc Ensuite bath | 4'11'' x 8'3'' | |
| Primary Bedroom | 15'11'' x 11'10'' | |
| Dining room | 13'6'' x 10'9'' | |
| Living room | 13'8'' x 19'4'' | |
| Kitchen | 9'4'' x 14'10'' | |
| Bedroom | 10'10'' x 9'11'' | |
| Bedroom | 10'9'' x 11'10'' | |
| 3pc Ensuite bath | 4'11'' x 8'3'' | |
| Primary Bedroom | 15'11'' x 11'9'' | |
| Dining room | 13'4'' x 10'8'' | |
| Living room | 13'8'' x 9'4'' | |
| Kitchen | 9'5'' x 14'8'' |
| Features | |||||
|---|---|---|---|---|---|
| Two Balconies | Attached Garage(2) | ||||















