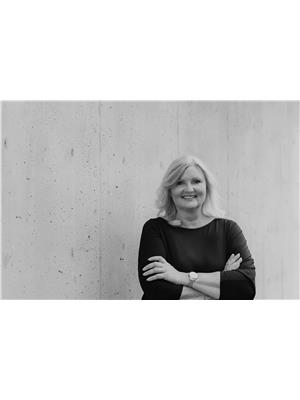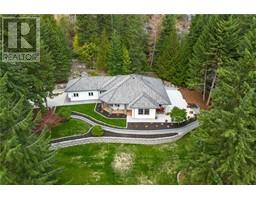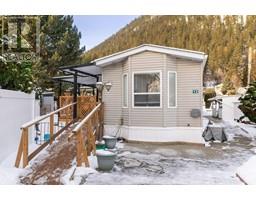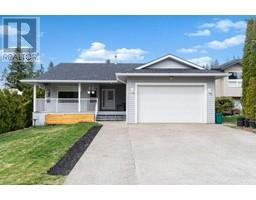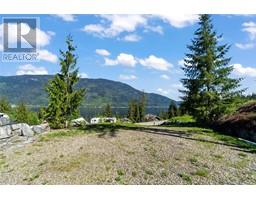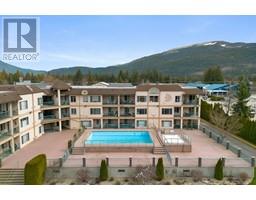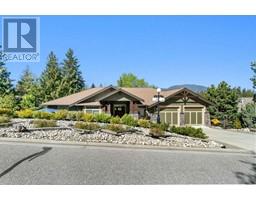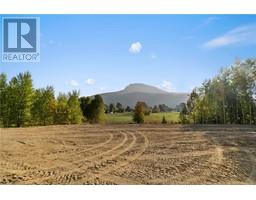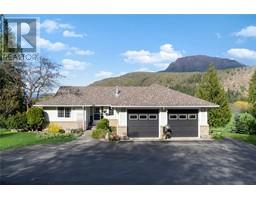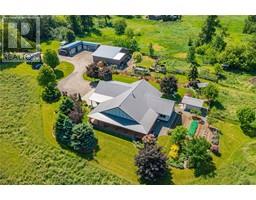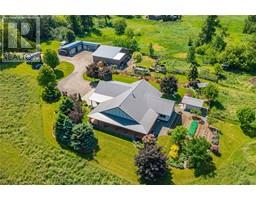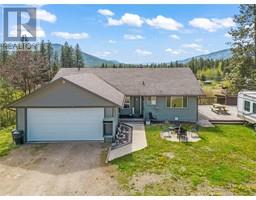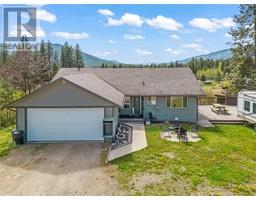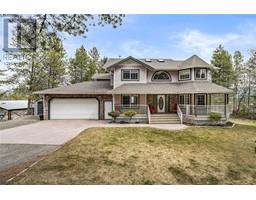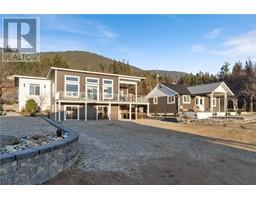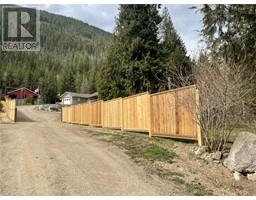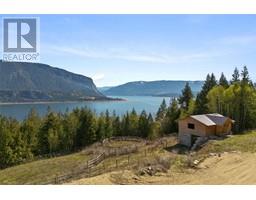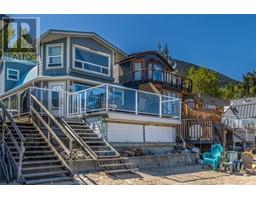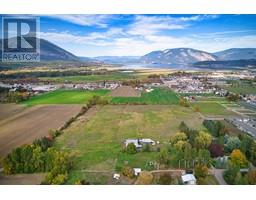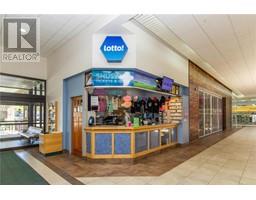841 Harbourfront Drive NE NE Salmon Arm, Salmon Arm, British Columbia, CA
Address: 841 Harbourfront Drive NE, Salmon Arm, British Columbia
Summary Report Property
- MKT ID10286623
- Building TypeHouse
- Property TypeSingle Family
- StatusBuy
- Added23 weeks ago
- Bedrooms4
- Bathrooms3
- Area3841 sq. ft.
- DirectionNo Data
- Added On08 Dec 2023
Property Overview
HARBOURFRONT DRIVE EXECUTIVE WATERFRONT HOME. This home truly needs to be seen to be appreciated. Attention to detail throughout with high end finishes from top to bottom. Over 3800 sq ft of superior quality construction like ICF to the roof line, this custom home offers 10 ft ceilings, four large bedrooms including a spacious primary bedroom with his & hers walk-in closets, a dream ensuite and spectacular view. There are 2 fireplaces, a gourmet kitchen, butler's pantry, granite/quartz & marble counters, hand scraped engineered hardwood and travertine tile floors. There is also an elevator for easy access to the upper floor, over-sized triple garage. Expansive outdoor patio area perfect for enjoying the scenery. The list of features goes on and on. Located in an exclusive neighbourhood with incredible views of Shuswap Lake & Bastion Mountain. Walking distance to Marine Park, trails, downtown, shopping, cafes & restaurants. If you enjoy the finer things in life, this home is for you. (id:51532)
Tags
| Property Summary |
|---|
| Building |
|---|
| Level | Rooms | Dimensions |
|---|---|---|
| Second level | Primary Bedroom | 15'11'' x 18'6'' |
| Laundry room | 11'5'' x 6'11'' | |
| Bedroom | 17'8'' x 11'10'' | |
| Bedroom | 14'9'' x 15'9'' | |
| Bedroom | 11'5'' x 15' | |
| 5pc Ensuite bath | 23'2'' x 13'4'' | |
| 4pc Bathroom | 5'10'' x 11'11'' | |
| Ground level | Pantry | 8'5'' x 9'3'' |
| Den | 11'4'' x 14'11'' | |
| Living room | 20'11'' x 18'4'' | |
| Kitchen | 18'4'' x 22'3'' | |
| Other | 34'10'' x 48'4'' | |
| Foyer | 7'8'' x 7'9'' | |
| Dining room | 11'2'' x 9' | |
| 2pc Bathroom | 7'7'' x 6'9'' |
| Features | |||||
|---|---|---|---|---|---|
| Level lot | Private setting | Central island | |||
| Oversize | Central air conditioning | Wall unit | |||































































































