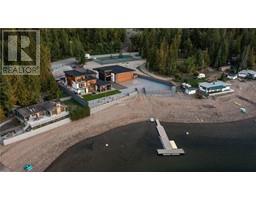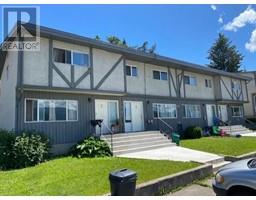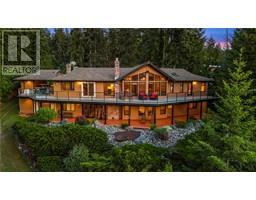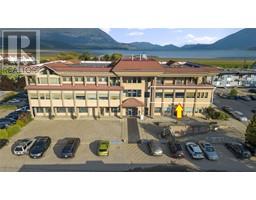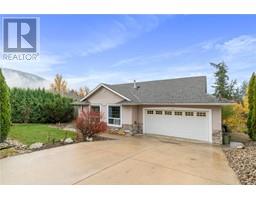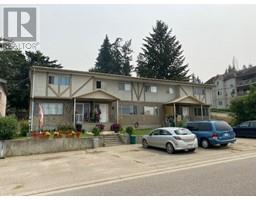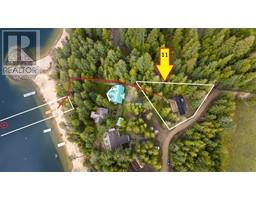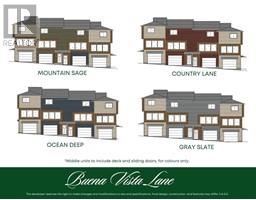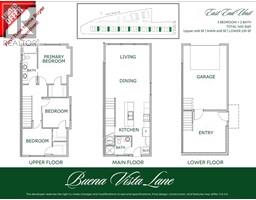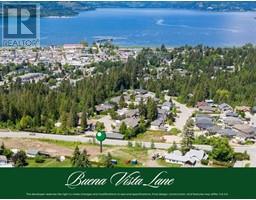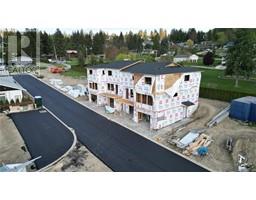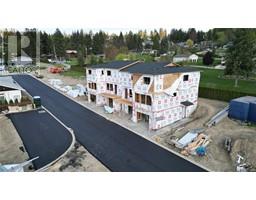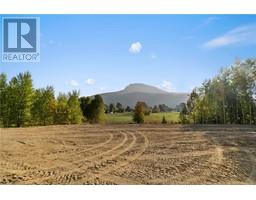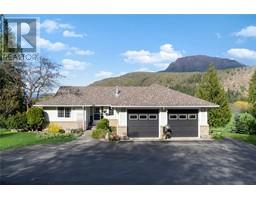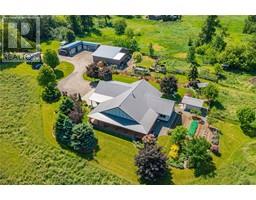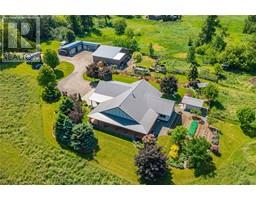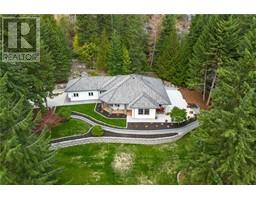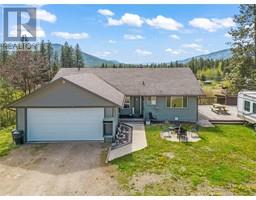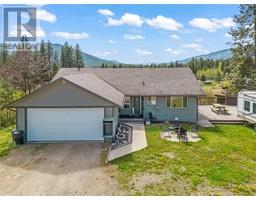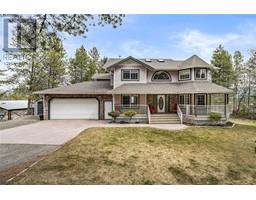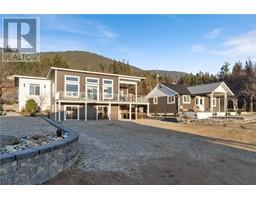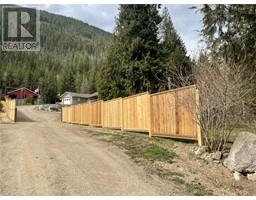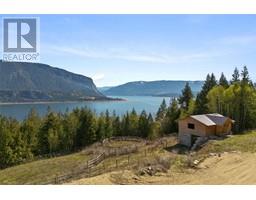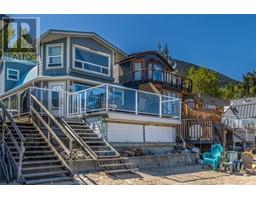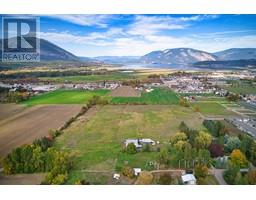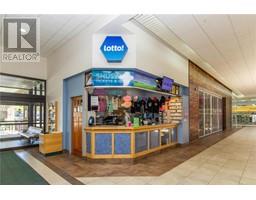981 12 Street SE Unit# Prop. 8 SE Salmon Arm, Salmon Arm, British Columbia, CA
Address: 981 12 Street SE Unit# Prop. 8, Salmon Arm, British Columbia
Summary Report Property
- MKT ID10313022
- Building TypeRow / Townhouse
- Property TypeSingle Family
- StatusBuy
- Added2 weeks ago
- Bedrooms3
- Bathrooms2
- Area1455 sq. ft.
- DirectionNo Data
- Added On03 May 2024
Property Overview
Brand New Buena Vista Lane Townhomes now under construction with Phase Three being ready for occupancy this Spring 2025. Built to attract first time home buyers &/or rental investors this 1455 SqFt townhome offers 3 levels, 3 Bedrooms & 2 Bathrooms. Includes all appliances; Fridge, Stove, DW, Micro & W/D, Vacuum and all Blinds. Development contains 10 buildings & this unit offers lakeviews. Built in a lane style design with an attached garage, private side entry, hardi-board exteriors, backyard deck, extra open space parking spot along with plenty of visitor parking too. Developers incentive offering no strata fees ($226/month) for the first year for first time home buyers. 10 year new home warranty program. Financing OAC* with $125,000 household pre-tax annual income, financing packages for first time home buyers include 5% down payment, 4.99% interest rate over 25 year amortization with a monthly payment of $2963. Other incentives are applicable too, such as no property transfer taxes & gov't down payment incentives. Property is next door to a child day care & close to schools. Investors can expect $3000/month in rental income with a +7% gross cap rate on purchase price and with 20% down payment that would be a 36% gross return on cash invested.... Best deal in the Shuswap! (id:51532)
Tags
| Property Summary |
|---|
| Building |
|---|
| Level | Rooms | Dimensions |
|---|---|---|
| Second level | Bedroom | 10' x 9' |
| Bedroom | 9'2'' x 10' | |
| 4pc Bathroom | 13' x 5' | |
| Primary Bedroom | 9'9'' x 13' | |
| Basement | Other | 15' x 22' |
| Foyer | 15' x 14'7'' | |
| Main level | Laundry room | 3' x 3' |
| 3pc Bathroom | 8'9'' x 6'2'' | |
| Kitchen | 11'8'' x 14'1'' | |
| Dining room | 15' x 7'4'' | |
| Living room | 15' x 12' |
| Features | |||||
|---|---|---|---|---|---|
| Central island | Attached Garage(1) | Refrigerator | |||
| Dishwasher | Range - Electric | Microwave | |||
| Washer/Dryer Stack-Up | Heat Pump | Wall unit | |||


































