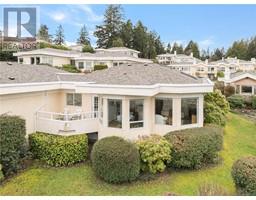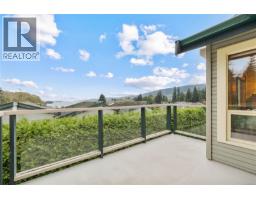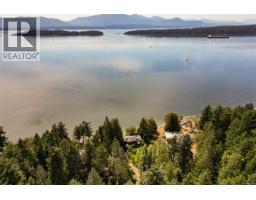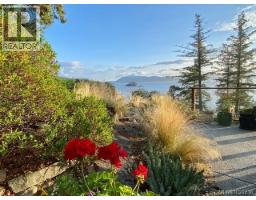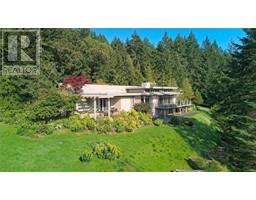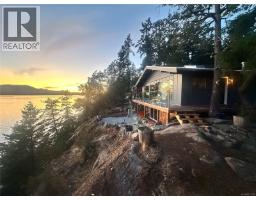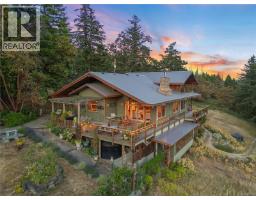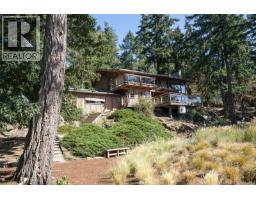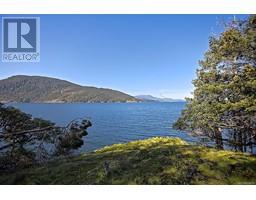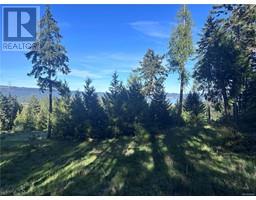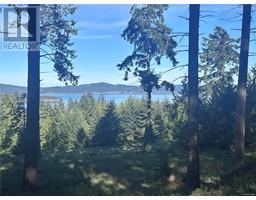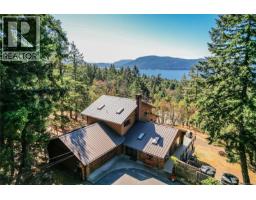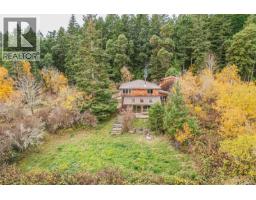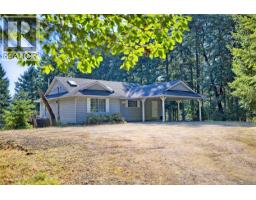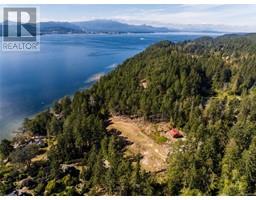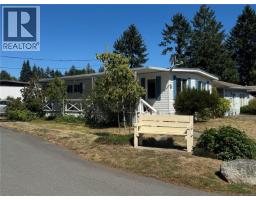1214 North Beach Rd Salt Spring, Salt Spring, British Columbia, CA
Address: 1214 North Beach Rd, Salt Spring, British Columbia
Summary Report Property
- MKT ID1014972
- Building TypeHouse
- Property TypeSingle Family
- StatusBuy
- Added17 weeks ago
- Bedrooms4
- Bathrooms5
- Area3628 sq. ft.
- DirectionNo Data
- Added On30 Sep 2025
Property Overview
A Masterpiece of Light and View. Bask in spectacular sunrises and panoramic ocean views from this custom-built home, nestled in the highly sought-after North Beach/Fernwood area. This residence is a one-of-a-kind blend of artistic design and comfortable living, where every detail is crafted to capture the breathtaking scenery of both the ocean and the surrounding rolling hills. Spanning four bedrooms and five bathrooms, this home offers expansive living spaces perfect for family life and entertaining. The lower level features a generous rec room, while the main floor captivates with vaulted ceilings, a chef's kitchen, and a cozy wood-burning stove—all designed for ultimate comfort. Wake up to the serene ocean from almost every room, with the in-floor heating ensuring warmth on cooler days. Unparalleled Community and Coastal Living ... Step outside and enjoy the best of both worlds. The property offers a private oceanfront area for tranquil moments by the water, balanced by a peaceful rural backyard complete with a fully fenced orchard and a thriving vegetable garden. A detached carport and greenhouse provide space for projects and storage. Situated on a scenic 5km beachfront road, you're just minutes from a community boat launch, dock, and local restaurants, making it easy to embrace the quintessential Salt Spring Island lifestyle. Connected to the community water system, this home offers effortless island living without compromise. This is more than a home—it's a sanctuary where natural beauty and modern comfort meet. Don't miss your chance to own a piece of this paradise. (id:51532)
Tags
| Property Summary |
|---|
| Building |
|---|
| Level | Rooms | Dimensions |
|---|---|---|
| Second level | Ensuite | 4-Piece |
| Bedroom | 13'1 x 14'2 | |
| Family room | 22'3 x 12'2 | |
| Other | 17'2 x 4'3 | |
| Den | 8'10 x 10'3 | |
| Ensuite | 4-Piece | |
| Bedroom | 14'4 x 14'2 | |
| Lower level | Bedroom | 14'1 x 12'11 |
| Storage | 12'8 x 8'7 | |
| Storage | 10'5 x 5'3 | |
| Bathroom | 5-Piece | |
| Entrance | 7'8 x 6'7 | |
| Other | 8'3 x 6'4 | |
| Recreation room | 27'6 x 18'6 | |
| Main level | Laundry room | 5'10 x 7'8 |
| Entrance | 9'4 x 13'0 | |
| Bathroom | 3-Piece | |
| Ensuite | 3-Piece | |
| Primary Bedroom | 12'11 x 15'11 | |
| Living room | 14'10 x 15'8 | |
| Dining room | 8'6 x 13'2 | |
| Entrance | 13'9 x 4'9 | |
| Kitchen | 13'9 x 11'9 |
| Features | |||||
|---|---|---|---|---|---|
| Other | None | ||||















































































