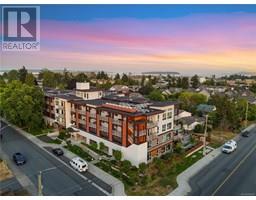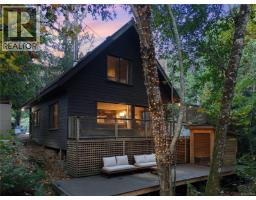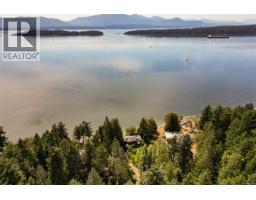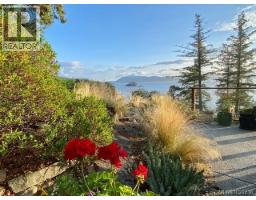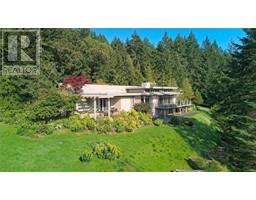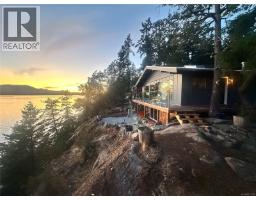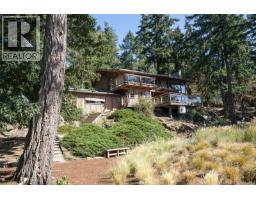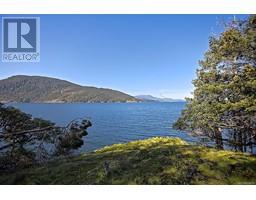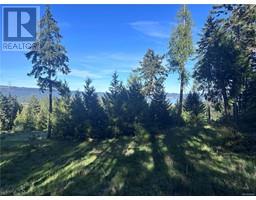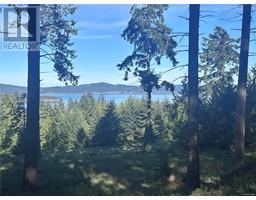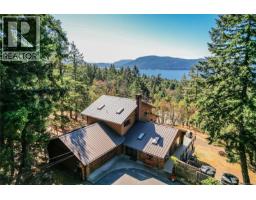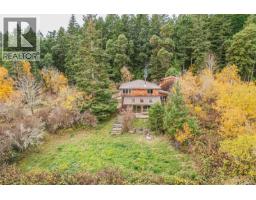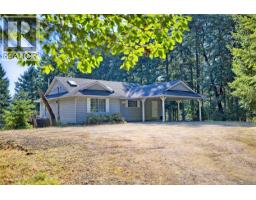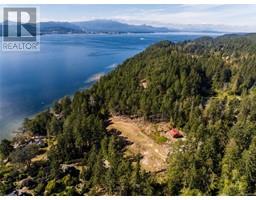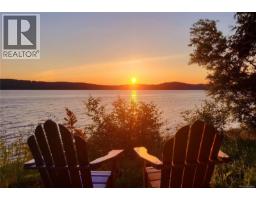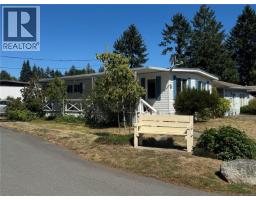248 Suneagle Dr Salt Spring, Salt Spring, British Columbia, CA
Address: 248 Suneagle Dr, Salt Spring, British Columbia
Summary Report Property
- MKT ID1007965
- Building TypeHouse
- Property TypeSingle Family
- StatusBuy
- Added21 weeks ago
- Bedrooms6
- Bathrooms5
- Area6849 sq. ft.
- DirectionNo Data
- Added On23 Aug 2025
Property Overview
This stunning 5-acre Salt Spring Island Estate pairs panoramic NW-facing ocean views and spectacular sunsets with rare investment potential. The 4,000+ sqft. Craftsman-inspired custom built home showcases vaulted fir ceilings, teak floors, chef’s kitchen, spa ensuite, and expansive decks designed for entertaining against a coastal backdrop. A self-contained 1-bed suite is perfect for guests, income, or an on-site caretaker. The 2-bed cottage delivers consistent income from loyal short-term rentals, while the 3000 sqft. studio/workshop offers a suite, creative flex space, workshop and RV/boat storage. With two separate driveways, fire-resistant construction, an advanced purified water catchment system, and landscaped gardens of fruit trees, roses, and walking paths, this estate is ideal for multi-generational living, extra income generator, or an unforgettable private retreat. Discover the rare balance of elevated coastal living and income opportunity—your Salt Spring estate awaits! (id:51532)
Tags
| Property Summary |
|---|
| Building |
|---|
| Level | Rooms | Dimensions |
|---|---|---|
| Second level | Balcony | 23 ft x 5 ft |
| Bathroom | 11 ft x 9 ft | |
| Bedroom | 11 ft x 15 ft | |
| Bedroom | 11 ft x 17 ft | |
| Office | 7 ft x 9 ft | |
| Den | 10 ft x Measurements not available | |
| Family room | 23 ft x 17 ft | |
| Lower level | Recreation room | 13 ft x 17 ft |
| Storage | 27 ft x 12 ft | |
| Main level | Patio | 12' x 19' |
| Ensuite | 10' x 17' | |
| Primary Bedroom | 13 ft x 15 ft | |
| Living room | 23' x 23' | |
| Kitchen | 18' x 13' | |
| Dining room | 12' x 13' | |
| Laundry room | 10' x 14' | |
| Bathroom | 10' x 7' | |
| Additional Accommodation | Bathroom | 9 ft x 9 ft |
| Kitchen | 10 ft x 8 ft | |
| Primary Bedroom | 13 ft x 9 ft | |
| Living room | 14 ft x 11 ft | |
| Auxiliary Building | Primary Bedroom | 9 ft x 12 ft |
| Bathroom | 8 ft x 9 ft | |
| Bedroom | 11 ft x 8 ft | |
| Dining room | 9 ft x 8 ft | |
| Kitchen | 10 ft x 8 ft | |
| Living room | 10 ft x 12 ft |
| Features | |||||
|---|---|---|---|---|---|
| Acreage | Central air conditioning | ||||





































































































