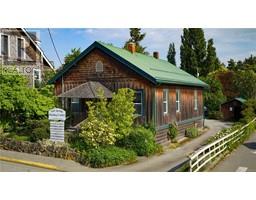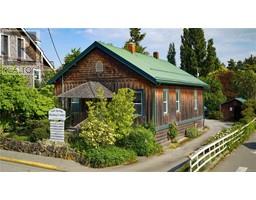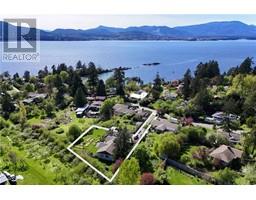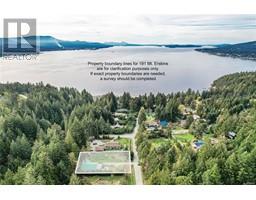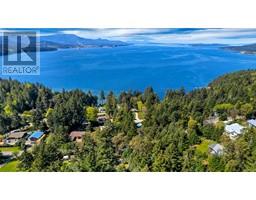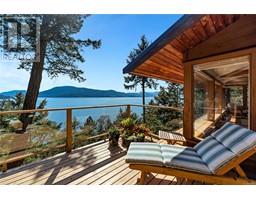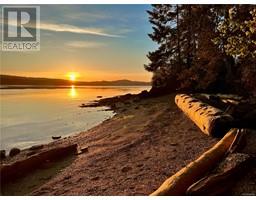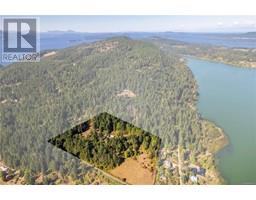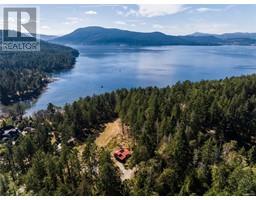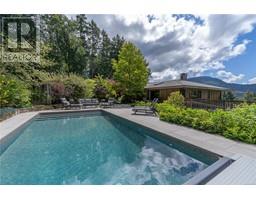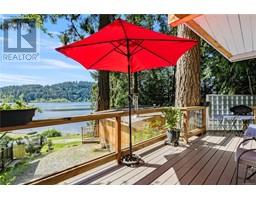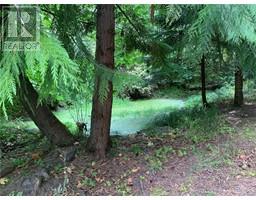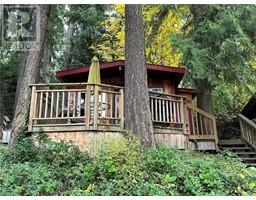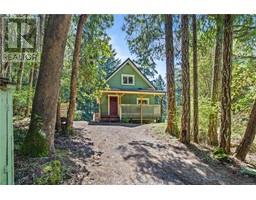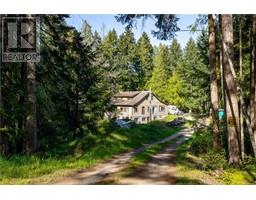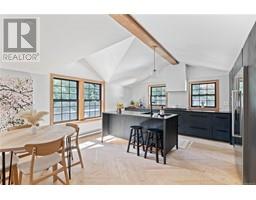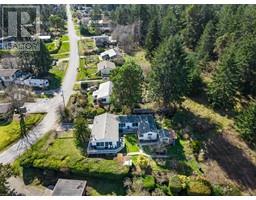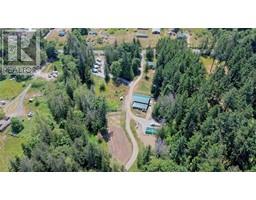156 Wilkie Way Salt Spring, Salt Spring, British Columbia, CA
Address: 156 Wilkie Way, Salt Spring, British Columbia
Summary Report Property
- MKT ID961885
- Building TypeHouse
- Property TypeSingle Family
- StatusBuy
- Added2 weeks ago
- Bedrooms4
- Bathrooms2
- Area3769 sq. ft.
- DirectionNo Data
- Added On02 May 2024
Property Overview
Set upon the ridge high above Ganges Village, this custom home features unobstructed coastal ocean and mountain views sweeping from the Sunshine Coast to Mount Baker and beyond. The elegant three-bedroom home considers utility and comfort in its thoughtful design by island architect Neil Morie. The house layout ensures that the exceptional vista is fully enjoyed in every aspect of day-to-day life. Custom cabinetry throughout the home provides for uncluttered easy living, while screened patio doors extend the living area to the spacious and private outdoor spaces. The steep hillside geography guarantees that the view will never be compromised, with its ever-changing panorama of ferries traversing Active Pass, float planes departing Ganges Harbor, Ganges Saturday market bustle, and sailboats transitioning between safe harbor and island cruising. Rainbows frequently sparkle, and at night the horizon twinkles like a string of diamonds from Cypress Mountain to Bellingham. Descending to the lower acreage, a network of paths reveals several pleasant acres of gently sloping land accessible from Bishops Walk which offers the possibility of a seasonal cottage or even subdivision. Offered for sale by the original owners, this pet-free home with hardwood floors, radiant floor heating, cozy wood stove, and fire-smart low maintenance stucco exterior and tiled roof, has been impeccably maintained. (id:51532)
Tags
| Property Summary |
|---|
| Building |
|---|
| Level | Rooms | Dimensions |
|---|---|---|
| Lower level | Other | 21 ft x 11 ft |
| Storage | 20 ft x 13 ft | |
| Bedroom | 11 ft x 11 ft | |
| Bedroom | 13 ft x 15 ft | |
| Bedroom | 17 ft x 16 ft | |
| Family room | 17 ft x 31 ft | |
| Main level | Balcony | 20 ft x 8 ft |
| Bedroom | 17 ft x 23 ft | |
| Bathroom | 12 ft x 11 ft | |
| Bathroom | 3 ft x 9 ft | |
| Pantry | 8 ft x 6 ft | |
| Den | 16 ft x 14 ft | |
| Laundry room | 14 ft x 7 ft | |
| Mud room | 7 ft x 8 ft | |
| Entrance | 7 ft x 11 ft | |
| Dining room | 13 ft x 13 ft | |
| Kitchen | 18 ft x 15 ft | |
| Living room | 18 ft x 17 ft |
| Features | |||||
|---|---|---|---|---|---|
| None | |||||
































































