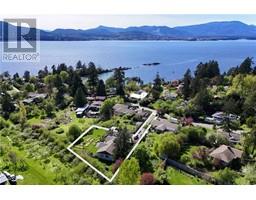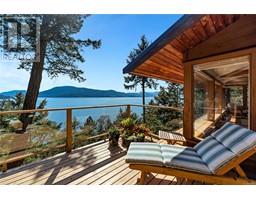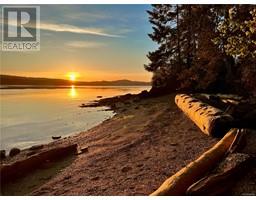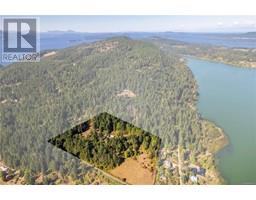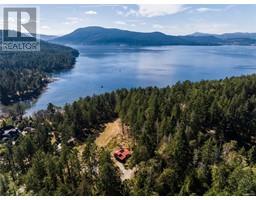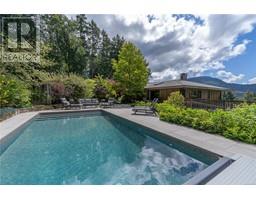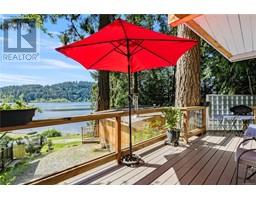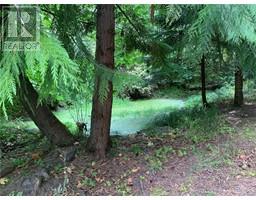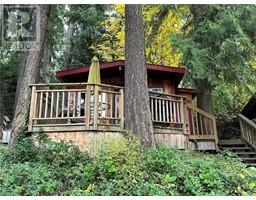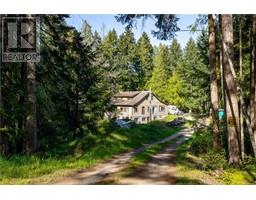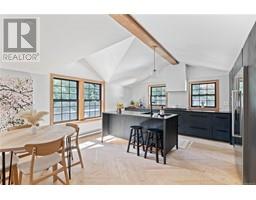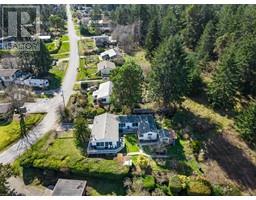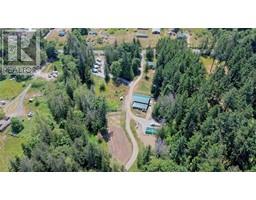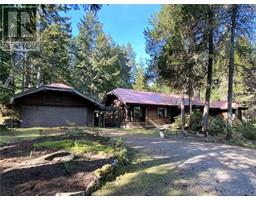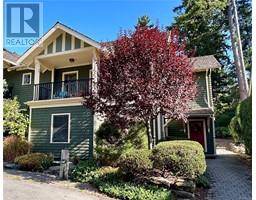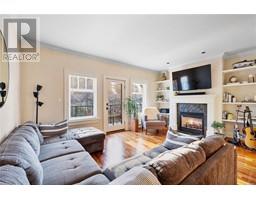23 133 Corbett Rd Cottonwood Close, Salt Spring, British Columbia, CA
Address: 23 133 Corbett Rd, Salt Spring, British Columbia
Summary Report Property
- MKT ID961091
- Building TypeRow / Townhouse
- Property TypeSingle Family
- StatusBuy
- Added3 weeks ago
- Bedrooms3
- Bathrooms2
- Area1952 sq. ft.
- DirectionNo Data
- Added On06 May 2024
Property Overview
Luxury Vancouver-style renovated spacious corner townhouse in the heart of Ganges. 1950 Sq.ft of premiere light filled space with large windows enjoying a spectacular south facing Ocean view! Two decks and easy care backyard. Two large bedrooms and custom home office/den. One car garage with car charger, and carport. Quality updates include new kitchen and bathroom (slate shower), new dark oak hardwood floors, carpet, and countertops, new stainless steel appliances, walk-in closet storage system, master bedroom love-seat, and new washer/dryer in big utility room. High end dining room lighting and multiple pot lights, 2 wall mounted big screen TVs. Enjoy the feature three sided propane fireplace. Custom blinds throughout. Electric awning. Well maintained & welcoming park like pet friendly strata, with gazebo gathering place that overlooks an idyllic pond. A short stroll to village amenities including nearby hospital. Immediate possession is possible and long-term rental is allowed. (id:51532)
Tags
| Property Summary |
|---|
| Building |
|---|
| Land |
|---|
| Level | Rooms | Dimensions |
|---|---|---|
| Lower level | Other | 4'5 x 9'11 |
| Patio | 10'8 x 11'9 | |
| Bedroom | 12'7 x 11'0 | |
| Bedroom | 10'7 x 13'3 | |
| Bathroom | 8'0 x 5'0 | |
| Other | 4'5 x 9'10 | |
| Laundry room | 7'11 x 10'4 | |
| Entrance | 12'3 x 15'9 | |
| Main level | Balcony | 10'9 x 5'0 |
| Bathroom | 10'7 x 5'5 | |
| Primary Bedroom | 23'1 x 12'11 | |
| Kitchen | 11'7 x 9'8 | |
| Living room | 11'2 x 20'10 | |
| Dining room | 15'5 x 11'3 | |
| Balcony | 13'7 x 9'2 |
| Features | |||||
|---|---|---|---|---|---|
| Central location | Cul-de-sac | Southern exposure | |||
| Corner Site | Other | Marine Oriented | |||
| Air Conditioned | |||||







































