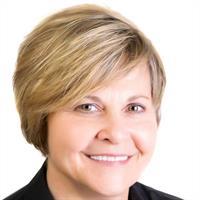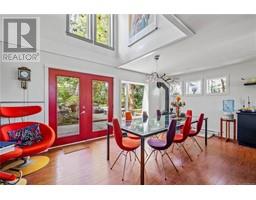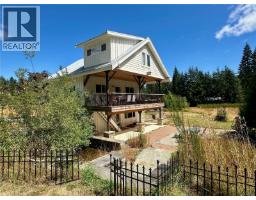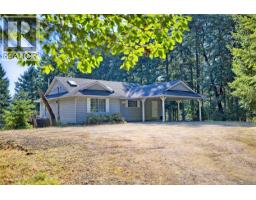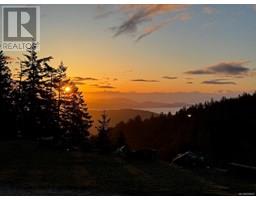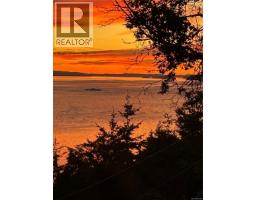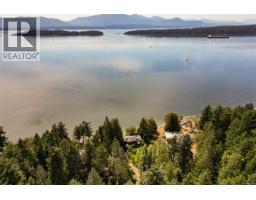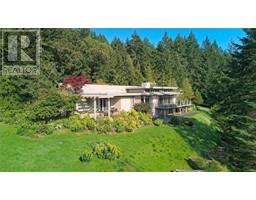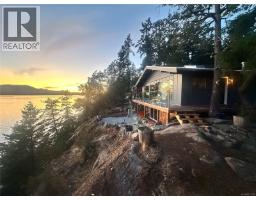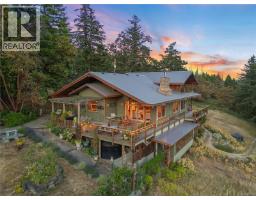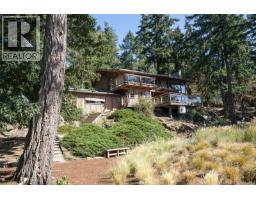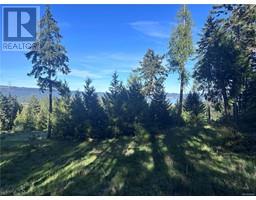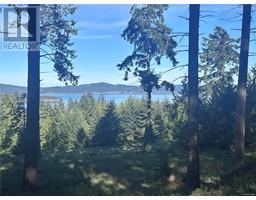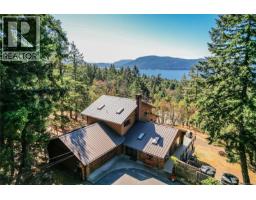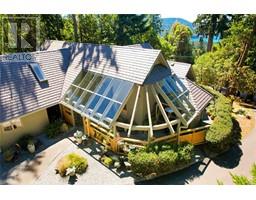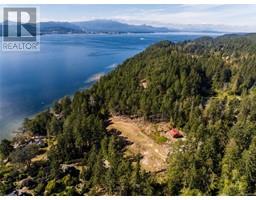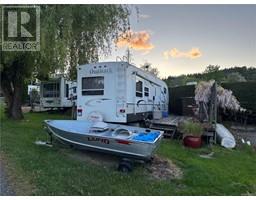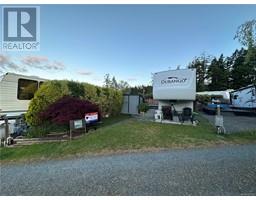2905 Southey Point Rd Salt Spring, Salt Spring, British Columbia, CA
Address: 2905 Southey Point Rd, Salt Spring, British Columbia
Summary Report Property
- MKT ID1009412
- Building TypeHouse
- Property TypeSingle Family
- StatusBuy
- Added7 weeks ago
- Bedrooms6
- Bathrooms5
- Area2780 sq. ft.
- DirectionNo Data
- Added On19 Aug 2025
Property Overview
Your own secluded island sanctuary offered for the first time on the market. This outstanding estate is nestled on nearly 10 acres of sun-drenched, private land, with nearby shoreline access via the scenic Jack Foster Trail bordering the property. The well maintained, thoughtfully designed home harmonizes beautifully with its natural surroundings, offering efficient main-level living and stunning views over a large pond, lush perennial gardens, and abundant fruit trees. West Coast charm shines throughout with wood accents, vaulted ceilings, and a cozy fireplace, while the lower level provides a welcoming guest area. Relax and unwind on sun decks and tranquil patio sitting areas, or retreat to the charming two-level substantial guest cottage for added privacy and flexibility. A separate studio offers the perfect space for creative pursuits or a quiet workspace. Serenity, peace and quiet in a secluded natural setting close to the beach equals the perfect island haven. (id:51532)
Tags
| Property Summary |
|---|
| Building |
|---|
| Level | Rooms | Dimensions |
|---|---|---|
| Lower level | Patio | 52 ft x 6 ft |
| Storage | 8 ft x 5 ft | |
| Bathroom | 4-Piece | |
| Bedroom | 12 ft x 10 ft | |
| Family room | 11 ft x 22 ft | |
| Main level | Balcony | 52 ft x 7 ft |
| Bathroom | 4-Piece | |
| Bathroom | 3-Piece | |
| Ensuite | 4-Piece | |
| Sunroom | 7 ft x 12 ft | |
| Laundry room | 9 ft x 6 ft | |
| Bedroom | 11 ft x 9 ft | |
| Primary Bedroom | 14 ft x 12 ft | |
| Eating area | 11 ft x 9 ft | |
| Kitchen | 12 ft x 10 ft | |
| Dining room | 12 ft x 12 ft | |
| Living room | 17 ft x 19 ft | |
| Entrance | 6 ft x 9 ft | |
| Additional Accommodation | Kitchen | 8 ft x 8 ft |
| Dining room | 7 ft x 11 ft | |
| Living room | 9 ft x 11 ft | |
| Auxiliary Building | Other | 23 ft x 19 ft |
| Bathroom | 3-Piece | |
| Bedroom | 13 ft x 9 ft | |
| Bedroom | 13 ft x 10 ft | |
| Bedroom | 10 ft x 20 ft | |
| Kitchen | 10 ft x 11 ft | |
| Living room | 14 ft x 19 ft |
| Features | |||||
|---|---|---|---|---|---|
| Acreage | Other | None | |||



































































