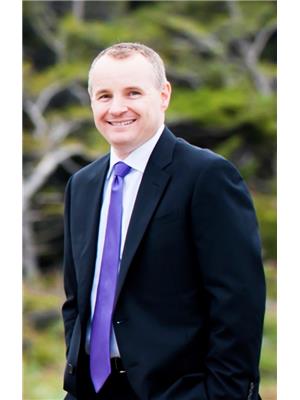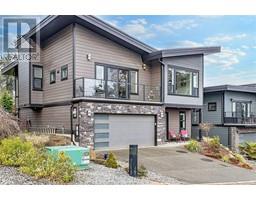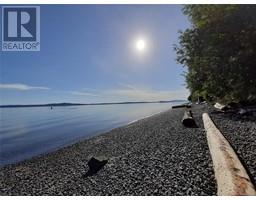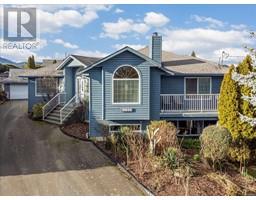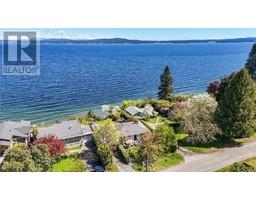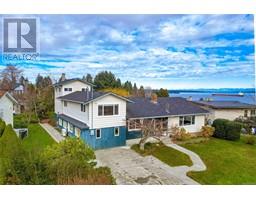10741 Chemainus Rd Saltair, Saltair, British Columbia, CA
Address: 10741 Chemainus Rd, Saltair, British Columbia
Summary Report Property
- MKT ID950948
- Building TypeHouse
- Property TypeSingle Family
- StatusBuy
- Added13 weeks ago
- Bedrooms3
- Bathrooms2
- Area1536 sq. ft.
- DirectionNo Data
- Added On07 Feb 2024
Property Overview
Welcome to your own slice of paradise! Nestled on 7.16 acres of mostly treed land, this property offers the perfect blend of tranquility and opportunity. Whether you're captivated by the existing charming 1992-built 3-bedroom, 2-bathroom home or envision crafting your dream residence amidst the secluded forest, this is an unparalleled chance not to be overlooked. The property boasts its own private trail system, inviting you to explore and embrace the natural beauty surrounding you. Additionally, with R3 zoning, there's potential to subdivide the land into 1-acre parcels, opening doors to further growth and investment. Reach out to your realtor for details on a proposed 5-lot subdivision. Adding to the allure, there's a second structure currently utilized as a bookshop, presenting various income-generating opportunities for the discerning buyer (feasibility to be confirmed). Conveniently situated in Sunny Saltair, enjoy the best of both worlds with a serene rural setting yet mere minutes from amenities. With a short 25-minute drive to either Nanaimo or Duncan and just 15 minutes to Nanaimo airport, accessibility is unmatched. Saltair's favorable property taxes and prime location between Chemainus and Ladysmith further solidify its status as one of Vancouver Island's hidden gems. Don't miss out on this extraordinary chance to own a piece of paradise. Contact us today to seize this rare opportunity and make your dream lifestyle a reality! (id:51532)
Tags
| Property Summary |
|---|
| Building |
|---|
| Land |
|---|
| Level | Rooms | Dimensions |
|---|---|---|
| Second level | Bathroom | 4-Piece |
| Laundry room | 11'8 x 6'0 | |
| Other | 8'11 x 4'1 | |
| Bedroom | 11'4 x 10'10 | |
| Bedroom | 23'0 x 11'7 | |
| Main level | Bathroom | 3-Piece |
| Bedroom | 11'3 x 11'10 | |
| Kitchen | 11'3 x 6'6 | |
| Living room | 11'3 x 16'3 | |
| Dining room | 11'2 x 8'0 | |
| Storage | 5'9 x 6'0 | |
| Entrance | 5'1 x 6'8 | |
| Auxiliary Building | Other | 7'10 x 23'6 |
| Other | 16'4 x 23'6 |
| Features | |||||
|---|---|---|---|---|---|
| Acreage | Level lot | Private setting | |||
| Southern exposure | Wooded area | Other | |||
| Wall unit | |||||












































