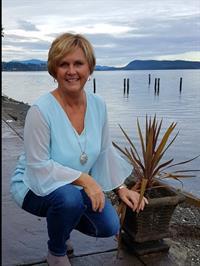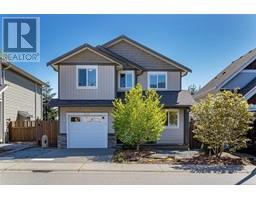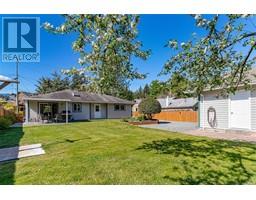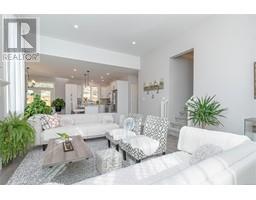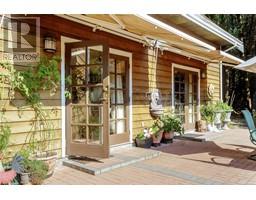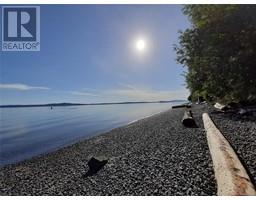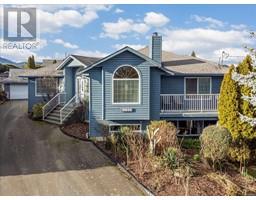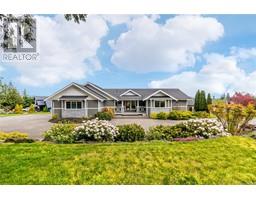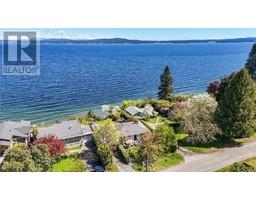4226 Skye Rd SALTAIR OCEANFRONT ESTATES, Saltair, British Columbia, CA
Address: 4226 Skye Rd, Saltair, British Columbia
Summary Report Property
- MKT ID956089
- Building TypeHouse
- Property TypeSingle Family
- StatusBuy
- Added2 weeks ago
- Bedrooms3
- Bathrooms3
- Area2329 sq. ft.
- DirectionNo Data
- Added On05 May 2024
Property Overview
SALTAIR WATERFRONT! A rare find!This gated community, Saltair Oceanfront Estates offers all the waterfront living at an affordable price. Access to the beach, kayak storage and common gathering area. This lovely home has spectacular views of Ladysmith Harbour and coastal mountains.Well maintained home offers you 2 bedrooms upstairs, 2 full bathrooms. The primary bedroom has a lovely walkin closet, ensuite iwth soaker tub and seperate shower.You will be in awe when you are upstairs and see the spacious living, dining and deluxe chef's kitchen.Sit out on your front deck with morning coffees or evening drinks. Floor to ceiling windows to capture the breathtaking views.Downstairs has 2 more oversized rooms as possible guest bedrooms, offices, craft room or den.1 full bathroom, plus, family room with outside access to your oasis back yard with views. The main entrance is spacious and inviting.Seperate laundry room.This waterfront property is beyond comparison!Stocking creek trails steps away. (id:51532)
Tags
| Property Summary |
|---|
| Building |
|---|
| Land |
|---|
| Level | Rooms | Dimensions |
|---|---|---|
| Lower level | Mud room | 5'11 x 6'3 |
| Patio | 17'0 x 13'5 | |
| Patio | 13'10 x 4'8 | |
| Bathroom | 4-Piece | |
| Den | 12'11 x 9'11 | |
| Family room | 18'5 x 11'7 | |
| Bedroom | 13'6 x 9'11 | |
| Laundry room | 8'4 x 5'11 | |
| Entrance | 17'4 x 6'11 | |
| Main level | Balcony | 19'5 x 3'2 |
| Living room | 13'9 x 18'8 | |
| Dining room | 14'10 x 10'7 | |
| Kitchen | 14'10 x 12'6 | |
| Ensuite | 5-Piece | |
| Primary Bedroom | 14 ft x Measurements not available | |
| Bathroom | 4-Piece | |
| Bedroom | 13'6 x 9'4 |
| Features | |||||
|---|---|---|---|---|---|
| Other | Air Conditioned | ||||



































































































