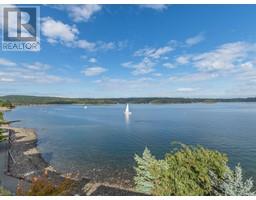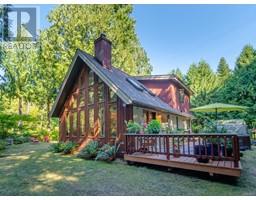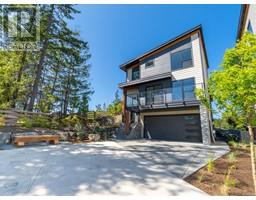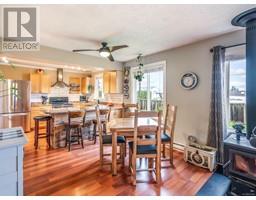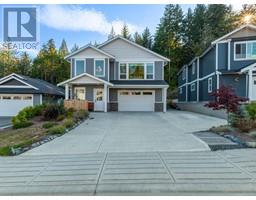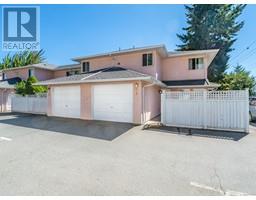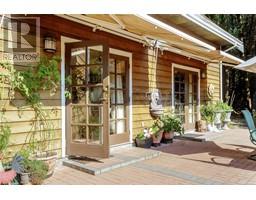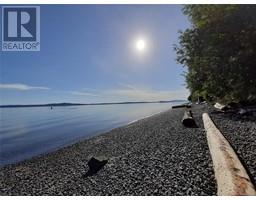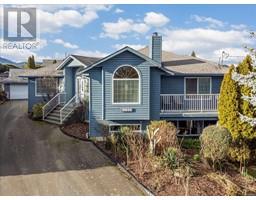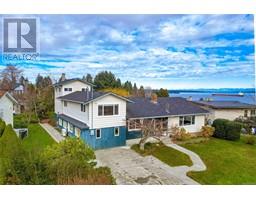11235 Chemainus Rd Saltair, Saltair, British Columbia, CA
Address: 11235 Chemainus Rd, Saltair, British Columbia
Summary Report Property
- MKT ID951907
- Building TypeHouse
- Property TypeSingle Family
- StatusBuy
- Added12 weeks ago
- Bedrooms4
- Bathrooms5
- Area3849 sq. ft.
- DirectionNo Data
- Added On02 Feb 2024
Property Overview
Experience coastal living at its finest, Seashell House. This haven of relaxation and delight unfolds with panoramic views and lovely architectural details. The all-glass wall frames breathtaking water views while the heated tile and cork floors and an energy-efficient heat pump ensure your comfort. The heart of this coastal oasis is the gourmet kitchen and open concept entertaining spaces. Revel in the Chef's kitchen, featuring induction range, all fridge/freezer, wine cooler and an adjoining Butler’s pantry in the expansive laundry room. Dining room double patio doors extend the picturesque views onto the expansive waterside deck. Vancouver Island stone outlines the wood-burning fireplace insert to keep you cozy in winter. A new, main floor Master Bedroom Suite with vaulted tray ceiling creates a wonderful retreat. Additional features include a second downstairs Master Suite, a hot/cold water outlet for outdoor shower convenience, an oversized garage, woodworkers workshop, artist studio, greenhouse, and The Cottage which provides versatile spaces you can tailor to your needs. Seashell House is more than a home; it's a coastal lifestyle! Here, tranquility and convenience coalesce, offering you a unique and enriching property to call your own. Sharply priced at assessed value, this home won't last long! (id:51532)
Tags
| Property Summary |
|---|
| Building |
|---|
| Land |
|---|
| Level | Rooms | Dimensions |
|---|---|---|
| Lower level | Bathroom | 3-Piece |
| Bedroom | 15'6 x 14'9 | |
| Bathroom | 3-Piece | |
| Bonus Room | 11'5 x 16'4 | |
| Storage | 9'6 x 3'10 | |
| Bathroom | 5-Piece | |
| Bedroom | 10'8 x 17'10 | |
| Main level | Laundry room | 11'11 x 10'9 |
| Porch | 3'9 x 10'9 | |
| Porch | 18'8 x 4'11 | |
| Bathroom | 4-Piece | |
| Bedroom | 11'5 x 14'4 | |
| Living room | 18'11 x 13'10 | |
| Dining room | 12'0 x 12'4 | |
| Kitchen | 8'6 x 18'6 | |
| Entrance | 4'0 x 6'2 | |
| Ensuite | 5-Piece | |
| Primary Bedroom | 16'0 x 13'8 | |
| Other | Storage | 3'6 x 7'5 |
| Storage | 7'11 x 7'5 | |
| Studio | 10'10 x 8'10 | |
| Workshop | 23'2 x 15'0 | |
| Auxiliary Building | Other | 38'0 x 22'0 |
| Features | |||||
|---|---|---|---|---|---|
| Acreage | Private setting | Other | |||
| Air Conditioned | Wall unit | ||||



























































