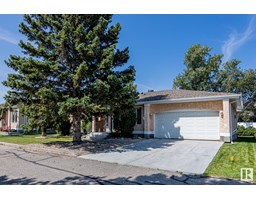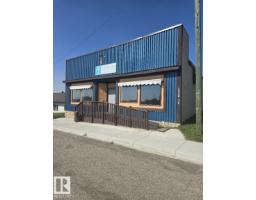4824 49 AV Sangudo, Sangudo, Alberta, CA
Address: 4824 49 AV, Sangudo, Alberta
Summary Report Property
- MKT IDE4451696
- Building TypeHouse
- Property TypeSingle Family
- StatusBuy
- Added8 weeks ago
- Bedrooms3
- Bathrooms3
- Area1093 sq. ft.
- DirectionNo Data
- Added On07 Aug 2025
Property Overview
Welcome to the peaceful & affordable hamlet of Sangudo, located just over an hour's drive Northwest of Edmonton; nestled along the scenic Pembina River. Here you will find a very well maintained upgraded 3-bedroom bungalow, with a full 4-piece main bathroom, a 2-piece ensuite and an additional 2-piece bathroom in the basement. The u-shaped traditional kitchen features oak cabinets w/ upgraded countertops & white appliances. The large living room and dining room complete the main level, the basement is home to the large recreational room, laundry room, and additional storage areas. The natural and serene yard features a tranquil garden oasis, where layers of shrubs, fruit & berry trees, blooming perennials, and textured foliage stretch across the yard. There is an oversized 28' X 30' double detached garage, roughed in for electric or gas heat, perfect for all your toys OR workshop area. Sangudo has most basic amenities including a school(K-9), grocery store, drug store, gas station, banks. and restaurants. (id:51532)
Tags
| Property Summary |
|---|
| Building |
|---|
| Level | Rooms | Dimensions |
|---|---|---|
| Basement | Family room | Measurements not available |
| Main level | Living room | 6.02 m x 3.76 m |
| Dining room | 2.34 m x 3.86 m | |
| Kitchen | 2.7 m x 3.16 m | |
| Primary Bedroom | 3.94 m x 3.23 m | |
| Bedroom 2 | 2.83 m x 3.02 m | |
| Bedroom 3 | 2.85 m x 2.76 m |
| Features | |||||
|---|---|---|---|---|---|
| Treed | Lane | No Animal Home | |||
| No Smoking Home | Detached Garage | Oversize | |||
| Dishwasher | Dryer | Garage door opener | |||
| Refrigerator | Stove | Washer | |||


































