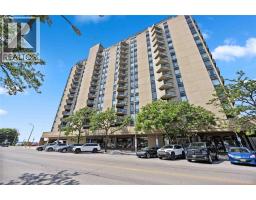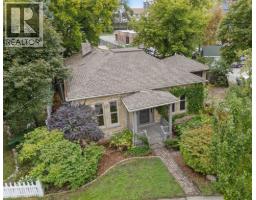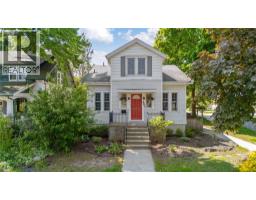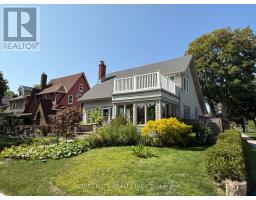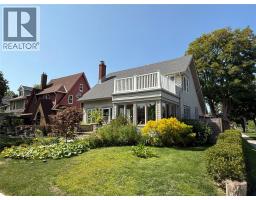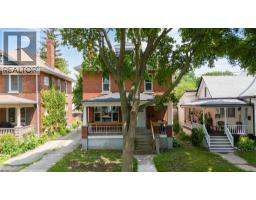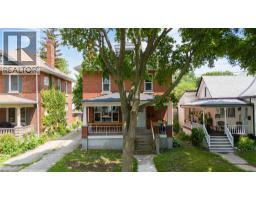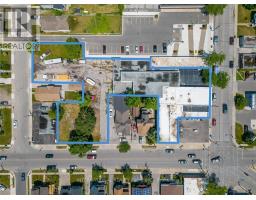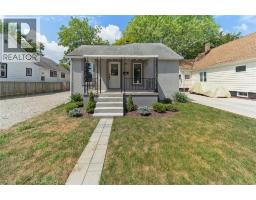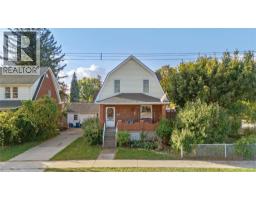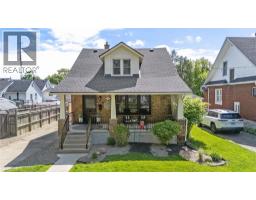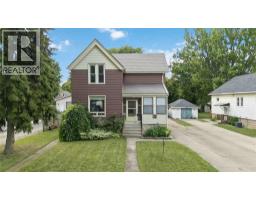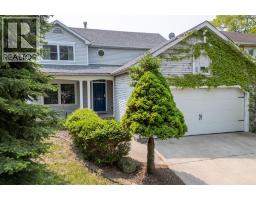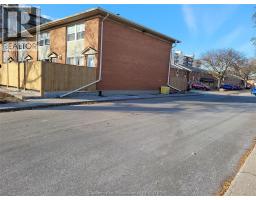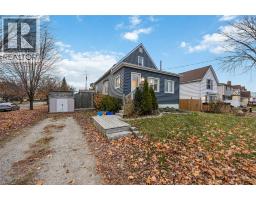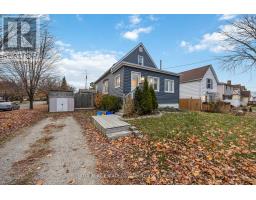134 CONESTOGA DRIVE, Sarnia, Ontario, CA
Address: 134 CONESTOGA DRIVE, Sarnia, Ontario
Summary Report Property
- MKT ID25024252
- Building TypeHouse
- Property TypeSingle Family
- StatusBuy
- Added8 weeks ago
- Bedrooms5
- Bathrooms3
- Area0 sq. ft.
- DirectionNo Data
- Added On04 Oct 2025
Property Overview
Nestled in a safe & friendly neighborhood, minutes to all amenities & Lambton College, this awesome 2-storey home is made for family living. With an open concept great room running across the back of the home, you’ll enjoy seamless flow, featuring a cozy family room complete with a fireplace & the kitchen boasts a casual dining area + ample storage & workspace. With a formal dining room, you can host & enjoy all the special occasions. As a bonus there is a large main floor office right off the front foyer; say goodbye to that basement office, working from home just became a whole lot nicer. The main floor also boasts a 2pc bath & laundry. Upstairs are 4 bedrooms, 2 baths, and downstairs has so much more space, it’s endless! Outside an extended patio with an above ground pool & the patio is hot tub ready, providing a perfect spot for relaxing or entertaining, plus a shed & a fully fenced yard. Looking to create lasting memories? Book your showing today! (id:51532)
Tags
| Property Summary |
|---|
| Building |
|---|
| Land |
|---|
| Level | Rooms | Dimensions |
|---|---|---|
| Second level | 4pc Bathroom | Measurements not available |
| 3pc Ensuite bath | Measurements not available | |
| Bedroom | 11.5 x 9.5 | |
| Bedroom | 11.9 x 11.1 | |
| Bedroom | 13 x 11.9 | |
| Primary Bedroom | 15.5 x 11.4 | |
| Basement | Utility room | Measurements not available |
| Storage | Measurements not available | |
| Den | 14.8 x 10.9 | |
| Recreation room | 18.1 x 11.9 | |
| Bedroom | 14.9 x 10.9 | |
| Main level | 2pc Bathroom | Measurements not available |
| Laundry room | Measurements not available | |
| Family room/Fireplace | 15 x 12 | |
| Kitchen/Dining room | 21.1 x 12 | |
| Dining room | 15 x 9 | |
| Living room | 16.2 x 12 |
| Features | |||||
|---|---|---|---|---|---|
| Double width or more driveway | Concrete Driveway | Attached Garage | |||
| Garage | Dishwasher | Microwave Range Hood Combo | |||
| Refrigerator | Stove | Central air conditioning | |||


















































