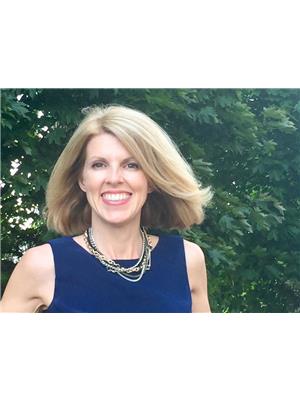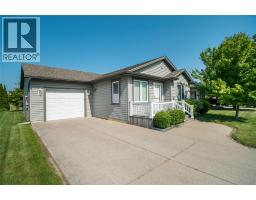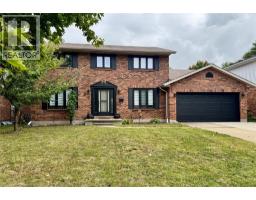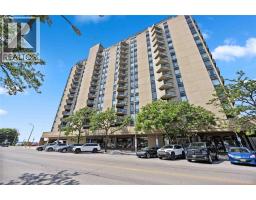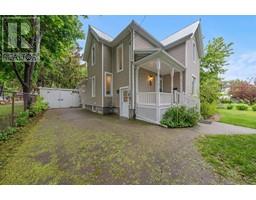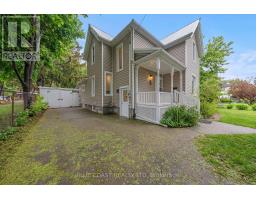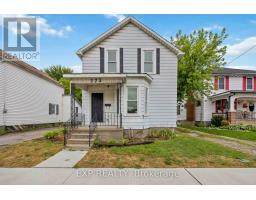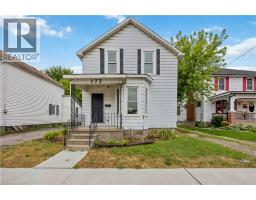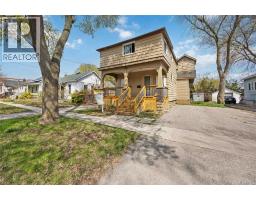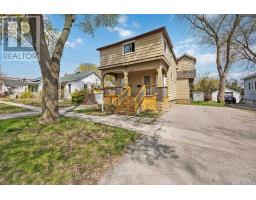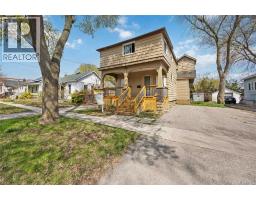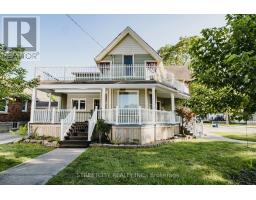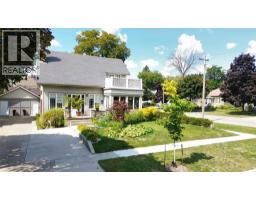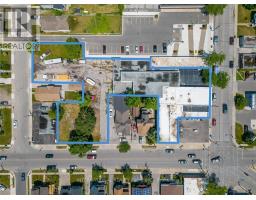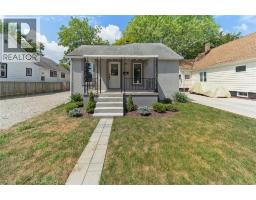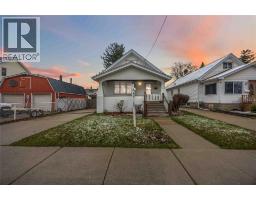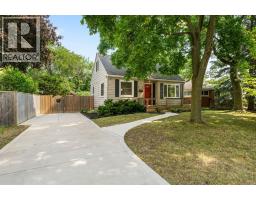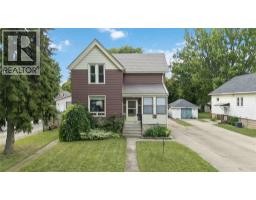2891 OLD LAKESHORE ROAD Unit# 13, Sarnia, Ontario, CA
Address: 2891 OLD LAKESHORE ROAD Unit# 13, Sarnia, Ontario
Summary Report Property
- MKT ID25024786
- Building TypeHouse
- Property TypeSingle Family
- StatusBuy
- Added4 days ago
- Bedrooms1
- Bathrooms1
- Area0 sq. ft.
- DirectionNo Data
- Added On03 Oct 2025
Property Overview
LAKE HURON & BRIGHTS GROVE! It doesn’t get any better or more affordable! Discover your retreat at 2891 Old Lakeshore Road in the sought-after Lakeview Estates! This charming home offers affordable, year-round living just steps from the beautiful sandy shores of Lake Huron & sunsets every night. Ideal for singles, snowbirds, or those looking to downsize. Built in 2018, it’s move-in ready & designed for entertaining with an open concept great room that opens onto a 17x10 deck with a 12x10 gazebo for more seasonal living space . Enjoy 600+ square feet all on 1 level, with a cozy bedroom, walk-in closet & stylish bathroom complete with a soaker tub. The mudroom with laundry adds convenience, while the outdoor space boasts fire pit area & a large shed/workshop. You’ll have shared access to a community creekside park complete with a fire-pit and water access out to the lake. perfect for your paddle board or kayak. With 3 dedicated parking spaces & visitor parking available, your guests will feel right at home too. Nestled in a peaceful & private neighborhood, you’re close to the beach, dining & shopping. Ready to make this your new home? Land lease, taxes & water are only $525/Mth , so affordable! (id:51532)
Tags
| Property Summary |
|---|
| Building |
|---|
| Land |
|---|
| Level | Rooms | Dimensions |
|---|---|---|
| Main level | Laundry room | 7.8 x 5.3 |
| 3pc Bathroom | Measurements not available | |
| Bedroom | 10.3 x 7.3 | |
| Kitchen | 11.6 x 7.4 | |
| Dining nook | 11.6 x 6.2 | |
| Living room/Fireplace | 11.6 x 11.4 |
| Features | |||||
|---|---|---|---|---|---|
| Double width or more driveway | Gravel Driveway | Dryer | |||
| Microwave Range Hood Combo | Refrigerator | Stove | |||
| Washer | Window Air Conditioner | Fully air conditioned | |||














































