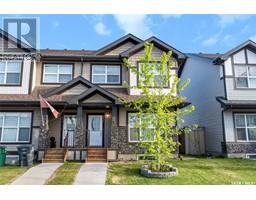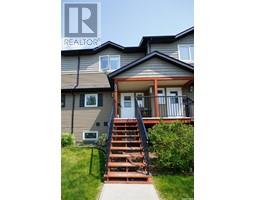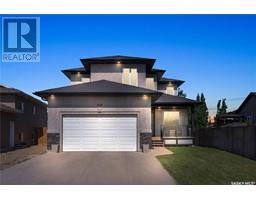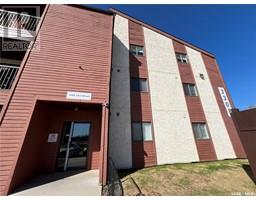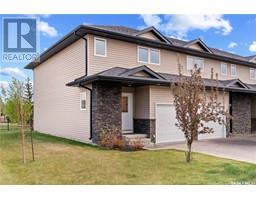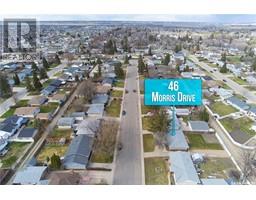1 135 Pawlychenko LANE Lakewood S.C., Saskatoon, Saskatchewan, CA
Address: 1 135 Pawlychenko LANE, Saskatoon, Saskatchewan
Summary Report Property
- MKT IDSK008264
- Building TypeRow / Townhouse
- Property TypeSingle Family
- StatusBuy
- Added1 days ago
- Bedrooms3
- Bathrooms2
- Area1118 sq. ft.
- DirectionNo Data
- Added On04 Jun 2025
Property Overview
Rare Corner-Unit Townhouse with 3 Parking Stalls! This is one of the very few units in the complex that offers 3 dedicated parking stalls—a rare find that adds incredible value and convenience. Situated as a corner unit, this 1,118 sq ft townhouse is filled with extra windows that flood the space with natural light, creating a warm and inviting atmosphere throughout. The main floor features a spacious living area, a 2-piece powder room, and a bright kitchen and dining space that opens to a south-facing patio—perfect for relaxing or entertaining. Upstairs, you’ll find three well-appointed bedrooms and a full bathroom, making this a great fit for families or professionals. The basement is open for future development, giving you flexibility to customize your living space. Located in the heart of Lakewood, close to parks, groceries, and public transit, this home blends practicality with style. Whether you're a first-time buyer, downsizer, or investor, this rare corner unit with extra windows and 3 parking stalls is a standout opportunity. (id:51532)
Tags
| Property Summary |
|---|
| Building |
|---|
| Level | Rooms | Dimensions |
|---|---|---|
| Second level | Bedroom | Measurements not available |
| Bedroom | 9 ft ,8 in x Measurements not available | |
| Bedroom | 8 ft ,5 in x Measurements not available | |
| 4pc Bathroom | x x x | |
| Main level | Living room | Measurements not available |
| Kitchen | 9 ft ,4 in x 9 ft | |
| Dining room | Measurements not available x 8 ft ,5 in | |
| 2pc Bathroom | x x x |
| Features | |||||
|---|---|---|---|---|---|
| Surfaced(3) | Other | Parking Space(s)(3) | |||
| Washer | Refrigerator | Dishwasher | |||
| Dryer | Microwave | Window Coverings | |||
| Stove | |||||







































