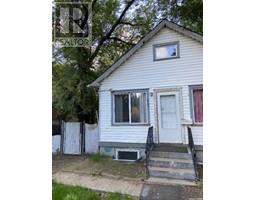101 314 Tait CRESCENT Wildwood, Saskatoon, Saskatchewan, CA
Address: 101 314 Tait CRESCENT, Saskatoon, Saskatchewan
Summary Report Property
- MKT IDSK002129
- Building TypeApartment
- Property TypeSingle Family
- StatusBuy
- Added2 weeks ago
- Bedrooms2
- Bathrooms1
- Area917 sq. ft.
- DirectionNo Data
- Added On14 Apr 2025
Property Overview
Welcome to #101 - 314 Tait Crescent. This end unit features an open floor plan (kitchen with dining room open to the living room), a spacious primary bedroom as well as the secondary bedroom. This main floor unit features patio doors with direct access to your personal back patio, overlooking green space (at the back of the complex away from the street). Windows have been updated. This small quiet complex includes a roof top patio and indoor storage room. This is a must see for first time home buyers or investors. Fridge, stove, dishwasher, washer, dryer, wall unit air conditioner, and all window coverings included. Great proximity to many amenities including bus routes, shopping, golf course, walking trails, Lakewood park, and the leisure center. 1 electrified parking stall. Presentation of offers Sunday April 13th at 4pm. (id:51532)
Tags
| Property Summary |
|---|
| Building |
|---|
| Land |
|---|
| Level | Rooms | Dimensions |
|---|---|---|
| Main level | Kitchen | 7 ft ,4 in x 9 ft ,1 in |
| Dining room | 9 ft ,8 in x 8 ft | |
| Living room | 15 ft ,4 in x 12 ft ,10 in | |
| 4pc Bathroom | Measurements not available | |
| Primary Bedroom | 12 ft ,10 in x 12 ft ,8 in | |
| Bedroom | 11 ft ,3 in x 10 ft | |
| Laundry room | 9 ft ,2 in x 5 ft ,3 in |
| Features | |||||
|---|---|---|---|---|---|
| Treed | Irregular lot size | Surfaced(1) | |||
| Other | Parking Space(s)(1) | Washer | |||
| Refrigerator | Intercom | Dishwasher | |||
| Dryer | Window Coverings | Hood Fan | |||
| Stove | Wall unit | ||||













































