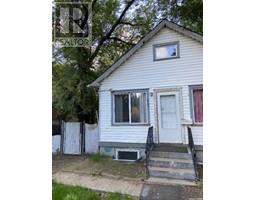101 415 Maningas BEND Evergreen, Saskatoon, Saskatchewan, CA
Address: 101 415 Maningas BEND, Saskatoon, Saskatchewan
Summary Report Property
- MKT IDSK002685
- Building TypeApartment
- Property TypeSingle Family
- StatusBuy
- Added2 weeks ago
- Bedrooms2
- Bathrooms2
- Area856 sq. ft.
- DirectionNo Data
- Added On15 Apr 2025
Property Overview
Welcome to #101 – 415 Maningas Bend in the heart of Saskatoon’s sought-after Evergreen neighborhood. This stylish 2-bedroom, 2-bathroom apartment-style condo offers 856 sq ft of smart, open-concept living. The kitchen is beautifully appointed with quartz countertops, a central island, stainless steel appliances, and modern pendant lighting. The living space features rich laminate flooring and flows effortlessly to a spacious north-facing balcony—perfect for morning coffee or evening relaxation. Enjoy year-round comfort with central air conditioning, in-suite laundry, and the convenience of 1 underground parking stall plus a secure storage locker. The building itself offers an amenities room that doubles as a guest suite—an ideal setup for hosting friends or family from out of town. Set in a walkable pocket of Evergreen, you’re just steps to local parks, schools, shops, and restaurants in the neighbourhood square. Whether you’re a first-time buyer, busy professional, or looking to downsize without compromise, this home is turnkey and can be sold fully furnished or vacant. Quick possession available—don’t miss this opportunity! (id:51532)
Tags
| Property Summary |
|---|
| Building |
|---|
| Level | Rooms | Dimensions |
|---|---|---|
| Main level | Kitchen | 10 ft ,7 in x 9 ft ,6 in |
| Living room | 11 ft x 10 ft ,6 in | |
| Dining room | 7 ft x 7 ft | |
| Bedroom | 8 ft ,9 in x 10 ft ,9 in | |
| Bedroom | 10 ft ,7 in x 9 ft ,1 in | |
| 4pc Bathroom | Measurements not available | |
| Laundry room | 5 ft ,11 in x 6 ft ,4 in | |
| 3pc Bathroom | Measurements not available |
| Features | |||||
|---|---|---|---|---|---|
| Treed | Elevator | Balcony | |||
| Underground(1) | Other | Heated Garage | |||
| Parking Space(s)(1) | Washer | Refrigerator | |||
| Dishwasher | Dryer | Microwave | |||
| Window Coverings | Garage door opener remote(s) | Stove | |||
| Central air conditioning | Guest Suite | ||||

























































