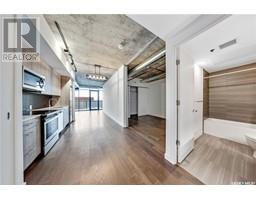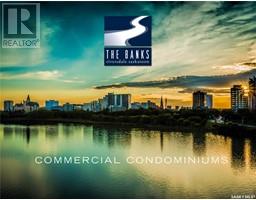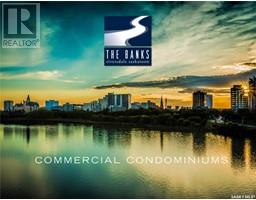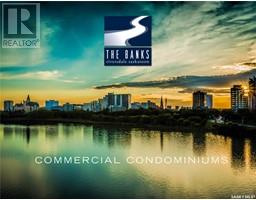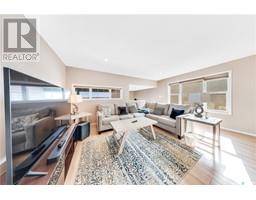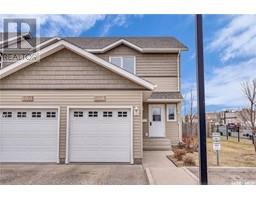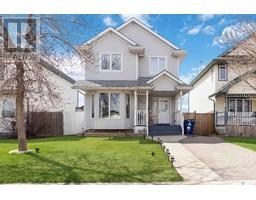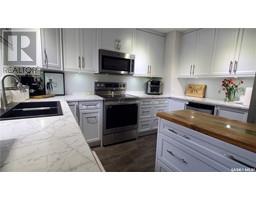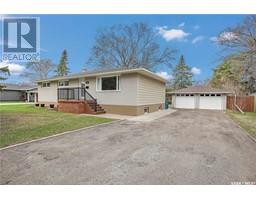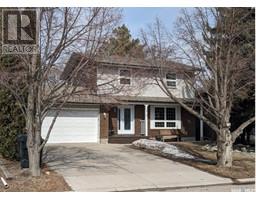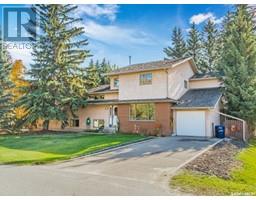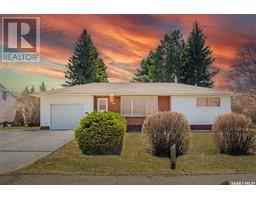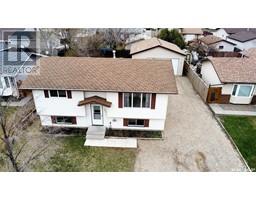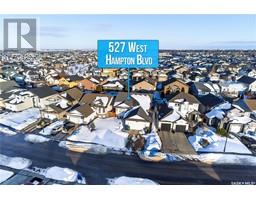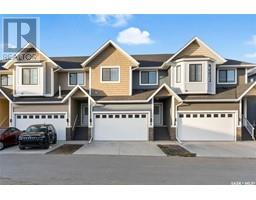106 Keith WAY Rosewood, Saskatoon, Saskatchewan, CA
Address: 106 Keith WAY, Saskatoon, Saskatchewan
Summary Report Property
- MKT IDSK949935
- Building TypeHouse
- Property TypeSingle Family
- StatusBuy
- Added11 weeks ago
- Bedrooms5
- Bathrooms4
- Area1903 sq. ft.
- DirectionNo Data
- Added On14 Feb 2024
Property Overview
Over $84,000 in upgrades! This gorgeous family home was built by North Prairie Developments in 2022 and is steps away from St. Thérèse of Lisieux Catholic School. Loaded with upgrades, this 5 bedroom/4 bathroom home also comes with a home office on the main floor, a walkthrough pantry, a mud room, a triple attached garage that is fully insulated, boarded and heated, and best of all, it has a fully developed basement that is finished to the same quality as the upper levels. Upgrades include: basement development, air conditioning, 6 appliances including a dedicated stainless steel hood fan and separate built in microwave, kitchen backsplash, fireplace in living room, flooring upstairs and downstairs have been upgraded from carpet, quartz countertops throughout house including laundry room, garage fully boarded and heated with gas heater. Don't miss out on this one and call your Realtor® to schedule a private viewing! (id:51532)
Tags
| Property Summary |
|---|
| Building |
|---|
| Level | Rooms | Dimensions |
|---|---|---|
| Second level | Primary Bedroom | 12'9" x 13' |
| 5pc Ensuite bath | Measurements not available | |
| Laundry room | 4'6" x 8'3" | |
| Bonus Room | 13' x 13'9" | |
| 4pc Bathroom | Measurements not available | |
| Bedroom | 8'2" x 13'1" | |
| Bedroom | 8'7" x 9'9" | |
| Basement | Utility room | Measurements not available |
| Games room | 8'5" x 13'6" | |
| Family room | 11'11" x 15'3" | |
| Bedroom | 8'8" x 11'8" | |
| 4pc Bathroom | Measurements not available | |
| Bedroom | 8'8" x 9'10" | |
| Main level | Den | 8'6" x 8'7" |
| 2pc Bathroom | Measurements not available | |
| Mud room | 5'11" x 6'2" | |
| Kitchen | 10' x 13'10" | |
| Dining room | 10' x 10'9" | |
| Living room | 10'1" x 15'7" |
| Features | |||||
|---|---|---|---|---|---|
| Sump Pump | Attached Garage | Heated Garage | |||
| Parking Space(s)(6) | Washer | Refrigerator | |||
| Dishwasher | Dryer | Microwave | |||
| Garage door opener remote(s) | Hood Fan | Stove | |||
| Central air conditioning | |||||


























