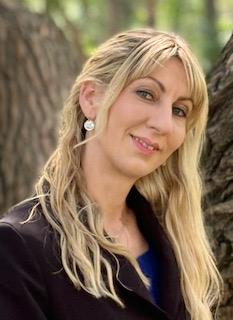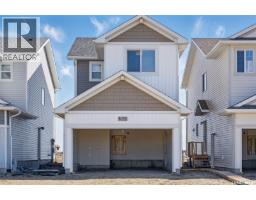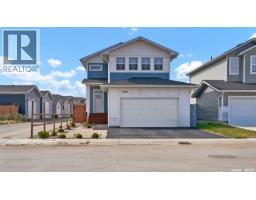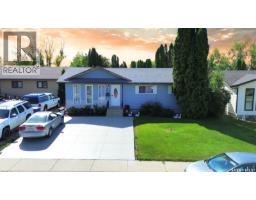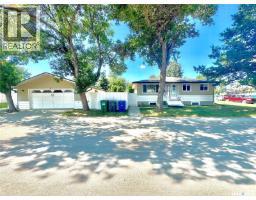108 802B Kingsmere BOULEVARD Lakeview SA, Saskatoon, Saskatchewan, CA
Address: 108 802B Kingsmere BOULEVARD, Saskatoon, Saskatchewan
Summary Report Property
- MKT IDSK017886
- Building TypeApartment
- Property TypeSingle Family
- StatusBuy
- Added1 weeks ago
- Bedrooms2
- Bathrooms1
- Area850 sq. ft.
- DirectionNo Data
- Added On11 Sep 2025
Property Overview
Affordable East Side Living at Its Best! Welcome to this beautifully maintained ground-floor, 2-bedroom, 1-bathroom condo in the highly sought-after Lakeview neighborhood. Step inside to a bright, open-concept living space featuring stylish vinyl plank flooring. The kitchen boasts a sleek tile backsplash and plenty of storage—ideal for cooking and entertaining. Enjoy the convenience of in-unit laundry, making daily living a breeze. This ground-floor unit opens directly to an inviting green space with a patio-style deck, perfect for relaxing outdoors. A dedicated electrified parking stall adds even more ease to your lifestyle. Situated close to public transit, schools, parks, and all essential amenities, this condo truly has it all. Combining comfort, convenience, and modern style, this home is perfect for first-time buyers, young professionals, or anyone looking to enjoy the vibrant community vibe. Don’t miss your chance to own a piece of Lakeview—schedule your showing today! (id:51532)
Tags
| Property Summary |
|---|
| Building |
|---|
| Level | Rooms | Dimensions |
|---|---|---|
| Main level | Living room | 14 ft ,5 in x 11 ft ,8 in |
| Dining room | 8 ft x 6 ft ,4 in | |
| Kitchen | 10 ft ,2 in x 7 ft ,2 in | |
| Bedroom | 11 ft ,8 in x 10 ft ,7 in | |
| Bedroom | 11 ft ,6 in x 7 ft ,9 in | |
| Laundry room | Measurements not available | |
| 4pc Bathroom | Measurements not available |
| Features | |||||
|---|---|---|---|---|---|
| Treed | Surfaced(1) | Other | |||
| None | Parking Space(s)(1) | Washer | |||
| Refrigerator | Intercom | Dishwasher | |||
| Dryer | Window Coverings | Hood Fan | |||
| Stove | Wall unit | ||||



















