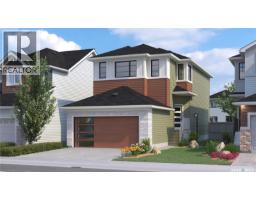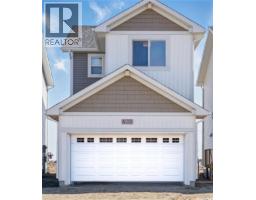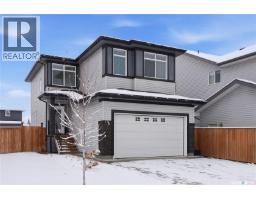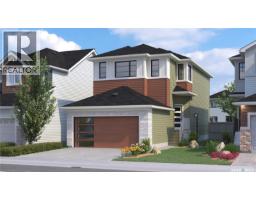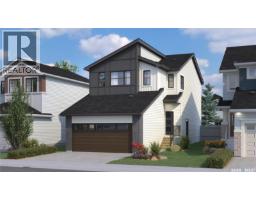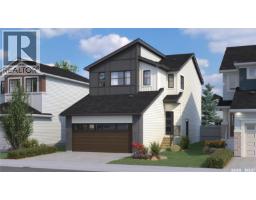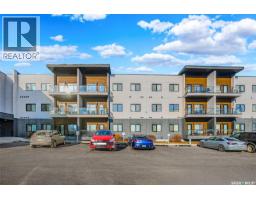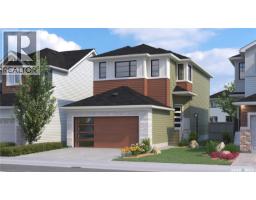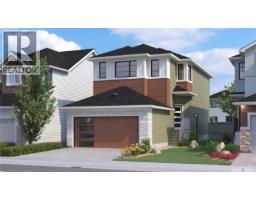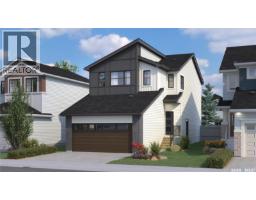1127 F AVENUE N Caswell Hill, Saskatoon, Saskatchewan, CA
Address: 1127 F AVENUE N, Saskatoon, Saskatchewan
Summary Report Property
- MKT IDSK022110
- Building TypeHouse
- Property TypeSingle Family
- StatusBuy
- Added9 weeks ago
- Bedrooms2
- Bathrooms2
- Area1000 sq. ft.
- DirectionNo Data
- Added On01 Nov 2025
Property Overview
Fully renovated home in the heart of Saskatoon! This charming 2-storey detached house features a bright open-concept main floor with a modern kitchen and dining area, updated flooring, and fresh finishes throughout. The main floor offers a convenient bedroom and 2-piece bath, while the upper level features a spacious second bedroom and a beautifully updated 4-piece bathroom. The lower level includes laundry, utility area with a newer furnace and water heater, plus a versatile bonus/flex room—perfect for a media nook, home gym, or hobby space. Outside, enjoy a 1-car concrete driveway in front and a large backyard with space to park up to three additional vehicles off-street. The rear parking area is currently unpaved, offering flexibility for gravel, concrete, or a future garage. Move-in ready and located close to schools, parks, and downtown—ideal for first-time buyers or investors seeking a turnkey property! (id:51532)
Tags
| Property Summary |
|---|
| Building |
|---|
| Land |
|---|
| Level | Rooms | Dimensions |
|---|---|---|
| Second level | Bedroom | 12'5" x 11'11" |
| 4pc Bathroom | Measurements not available | |
| Basement | Laundry room | 6' x 6' |
| Bonus Room | 18'6" x 6'6" | |
| Other | 10'4" x 7'7" | |
| Main level | Living room | Measurements not available |
| Kitchen/Dining room | 18'1" x 10'8" | |
| Bedroom | 13' x 11' | |
| 2pc Bathroom | 10'4" x 8' |
| Features | |||||
|---|---|---|---|---|---|
| Rectangular | Parking Space(s)(4) | Washer | |||
| Refrigerator | Dishwasher | Dryer | |||
| Microwave | Storage Shed | Stove | |||










































